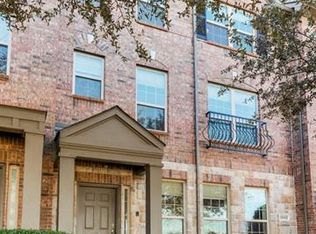Effortlessly refined and beautifully updated, this 3-bedroom, 2-bath residence offers an intuitive layout and thoughtful finishes across 1,549 square feet of inviting space. Set in a quiet neighborhood moments from green spaces, retail, and major commuter routes, it pairs elevated design with practical comforts.
Start your day with sunlight pouring into the vaulted living room, where exposed beams and a cozy fireplace create the perfect vibe for morning coffee or movie nights. The sliding doors over expansive views of the backyard.
The formal living and dining areas are thoughtfully arranged, featuring boxed windows and versatile spaces perfectly suited for daily life or weekend entertaining.
The eat-in kitchen offers classic style and function: stainless appliances, updated fixtures, a generous country sink, abundant cabinetry, and a spacious pantry in the adjacent laundry room.
Need quiet time or space for guests? The primary bedroom is a true retreat with an ensuite bathroom, separate vanity, and dual closets including a walk-in. Two more bedrooms offer flexibility for roommates, a home office, or visiting friends.
Out back, a spacious, tree-shaded yard and oversized patio set the stage for weekend BBQs or quiet evenings under the stars. A steel-post wood fence adds both privacy and peace of mind this outdoor space invites you to linger.
Enjoy walkable access to Janie Stark Elementary, Mallon Park's pond, walking trails, playground, and favorite neighborhood eateries.
Don't miss your chance to live in one of Farmers Branch's most walkable pockets with comfort, convenience, and style all in one.
Utilities: Tenant is responsible for payment of all utilities.
Lawn Care: Tenant is responsible for regular yard maintenance. Sprinkler system is set to run 2x per week.
Renter's Insurance: Proof of active renter's insurance required prior to move-in.
Pets: Considered on a case-by-case basis at the owner's discretion.
Smoking: No smoking permitted inside the property.
Waterbeds: Not permitted.
House for rent
Accepts Zillow applications
$2,500/mo
2838 Maydelle Ln, Dallas, TX 75229
3beds
1,549sqft
Price may not include required fees and charges.
Single family residence
Available now
Cats, dogs OK
Central air
Hookups laundry
Attached garage parking
Forced air, fireplace
What's special
Cozy fireplaceUpdated fixturesSteel-post wood fenceOversized patioSpacious tree-shaded yardGenerous country sinkStainless appliances
- 2 days
- on Zillow |
- -- |
- -- |
Travel times
Facts & features
Interior
Bedrooms & bathrooms
- Bedrooms: 3
- Bathrooms: 2
- Full bathrooms: 2
Heating
- Forced Air, Fireplace
Cooling
- Central Air
Appliances
- Included: Dishwasher, Oven, WD Hookup
- Laundry: Hookups
Features
- WD Hookup, Walk-In Closet(s)
- Flooring: Linoleum/Vinyl, Tile
- Has fireplace: Yes
Interior area
- Total interior livable area: 1,549 sqft
Property
Parking
- Parking features: Attached, Garage
- Has attached garage: Yes
- Details: Contact manager
Features
- Patio & porch: Patio
- Exterior features: Bicycle storage, Breakfast area, Easy access to LBJ, I-35, and Dallas North Tollway, Formal living and dining rooms, Heating system: Forced Air, Manicured landscaping, Nearby restaurants and retail, No Utilities included in rent, Primary suite with Ensuite Bathroom and Vanity, Primary suite with two closets, Separate utility/laundry room, Sprinkler System, Stainless appliances, Steel-post wood privacy fence, Tree-shaded backyard, Updated second bathroom, Vaulted beam ceiling in main living area, Vent-a-hood, Walking distance to Janie Stark Elementary
Construction
Type & style
- Home type: SingleFamily
- Property subtype: Single Family Residence
Community & HOA
Community
- Features: Playground
Location
- Region: Dallas
Financial & listing details
- Lease term: 1 Year
Price history
| Date | Event | Price |
|---|---|---|
| 8/18/2025 | Listed for rent | $2,500$2/sqft |
Source: Zillow Rentals | ||
![[object Object]](https://photos.zillowstatic.com/fp/6f807ac910657ed133a97b38ad438b6f-p_i.jpg)
