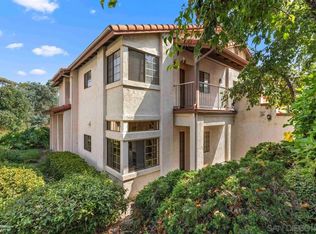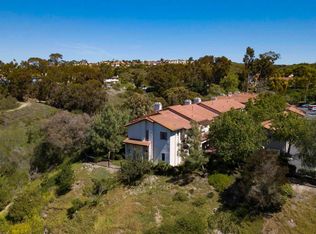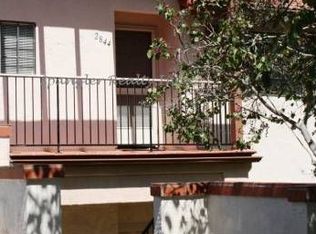Sold for $845,000 on 07/15/24
Listing Provided by:
Jennifer Pestonjee DRE #01781091 jenpestonjee@gmail.com,
HomeSmart Realty West
Bought with: Compass
$845,000
2838 Winthrop Ave, Carlsbad, CA 92010
3beds
1,362sqft
Condominium
Built in 1987
-- sqft lot
$820,100 Zestimate®
$620/sqft
$3,561 Estimated rent
Home value
$820,100
$746,000 - $894,000
$3,561/mo
Zestimate® history
Loading...
Owner options
Explore your selling options
What's special
Enjoy Coastal living in Carlsbad @ The Villas at Calavera Hills. A peaceful oasis nestled in rolling hills and surrounded by mature trees. This is the one you've been waiting for. REMODELED! END UNIT! CANYON VIEWS! Spacious 1362 sf interior with soaring 10' ceilings; 3 Bedrooms; 2 Bathrooms; Detached 1 Car Garage with approx 4'x7' Storage Locker and 1 Additional Assigned Parking located within steps from the unit; Ample Guest Parking; Community Pool. Updates include: completely Remodeled Kitchen with new cabinets, quartz counter top, luxe back splash, Stainless Steel appliances; Luxury Vinyl Plank floors throughout; Remodeled Primary Bath; 2nd Bath with New vanity, Mirror, lights and fixtures and more. Enjoy the convenient access to the restaurants and shops at Carlsbad Village and beaches located just 3 miles away. A Must See!
Zillow last checked: 8 hours ago
Listing updated: December 04, 2024 at 06:06pm
Listing Provided by:
Jennifer Pestonjee DRE #01781091 jenpestonjee@gmail.com,
HomeSmart Realty West
Bought with:
Ramon Maldonado, DRE #01920346
Compass
Source: CRMLS,MLS#: ND24103084 Originating MLS: California Regional MLS
Originating MLS: California Regional MLS
Facts & features
Interior
Bedrooms & bathrooms
- Bedrooms: 3
- Bathrooms: 2
- Full bathrooms: 2
- Main level bathrooms: 2
- Main level bedrooms: 3
Heating
- Forced Air
Cooling
- None
Appliances
- Included: Electric Cooktop, Electric Range, Disposal, Microwave, Refrigerator
- Laundry: Washer Hookup, Electric Dryer Hookup, Gas Dryer Hookup, Laundry Closet
Features
- High Ceilings, Quartz Counters, All Bedrooms Down, Bedroom on Main Level, Main Level Primary, Walk-In Closet(s)
- Flooring: Vinyl
- Doors: Panel Doors
- Has fireplace: Yes
- Fireplace features: Gas, Great Room
- Common walls with other units/homes: 1 Common Wall,End Unit
Interior area
- Total interior livable area: 1,362 sqft
Property
Parking
- Total spaces: 2
- Parking features: Assigned, Garage
- Garage spaces: 1
- Uncovered spaces: 1
Features
- Levels: One
- Stories: 1
- Entry location: 1
- Patio & porch: Covered, Patio, Stone
- Pool features: Community, Association
- Has spa: Yes
- Spa features: Community
- Has view: Yes
- View description: Canyon
Lot
- Size: 6.52 Acres
Details
- Parcel number: 1674802141
- Zoning: R1
- Special conditions: Standard
Construction
Type & style
- Home type: Condo
- Architectural style: Spanish
- Property subtype: Condominium
- Attached to another structure: Yes
Materials
- Stucco
- Foundation: Slab
- Roof: Tile
Condition
- Turnkey
- New construction: No
- Year built: 1987
Utilities & green energy
- Electric: Electricity - On Property, 220 Volts in Laundry
- Sewer: Public Sewer
- Water: Public
- Utilities for property: Cable Connected, Electricity Connected, Sewer Connected, Water Connected
Community & neighborhood
Security
- Security features: Carbon Monoxide Detector(s), Smoke Detector(s)
Community
- Community features: Street Lights, Sidewalks, Pool
Location
- Region: Carlsbad
- Subdivision: Carlsbad East
HOA & financial
HOA
- Has HOA: Yes
- HOA fee: $375 monthly
- Amenities included: Pool, Spa/Hot Tub
- Association name: The Villas at Calavera Hills
- Association phone: 760-643-2200
Other
Other facts
- Listing terms: Cash,Conventional,1031 Exchange
- Road surface type: Paved
Price history
| Date | Event | Price |
|---|---|---|
| 7/15/2024 | Sold | $845,000+0.7%$620/sqft |
Source: | ||
| 6/13/2024 | Pending sale | $839,000$616/sqft |
Source: | ||
| 6/10/2024 | Contingent | $839,000$616/sqft |
Source: | ||
| 5/25/2024 | Listed for sale | $839,000+136.3%$616/sqft |
Source: | ||
| 10/22/2015 | Sold | $355,000$261/sqft |
Source: Public Record | ||
Public tax history
| Year | Property taxes | Tax assessment |
|---|---|---|
| 2025 | $9,152 +107.3% | $845,000 +105.1% |
| 2024 | $4,415 +0.5% | $412,000 +2% |
| 2023 | $4,393 +1.6% | $403,922 +2% |
Find assessor info on the county website
Neighborhood: Calavera Hills
Nearby schools
GreatSchools rating
- 7/10Hope Elementary SchoolGrades: K-5Distance: 0.1 mi
- 7/10Calavera Hills Middle SchoolGrades: 6-8Distance: 0.9 mi
- 9/10Carlsbad High SchoolGrades: 9-12Distance: 1.6 mi
Get a cash offer in 3 minutes
Find out how much your home could sell for in as little as 3 minutes with a no-obligation cash offer.
Estimated market value
$820,100
Get a cash offer in 3 minutes
Find out how much your home could sell for in as little as 3 minutes with a no-obligation cash offer.
Estimated market value
$820,100


