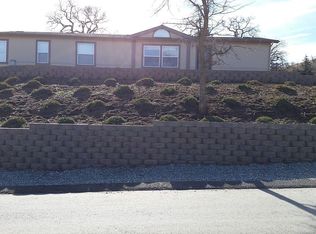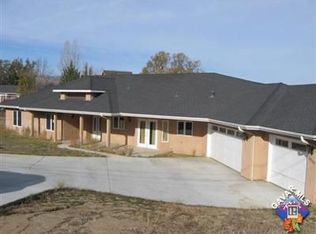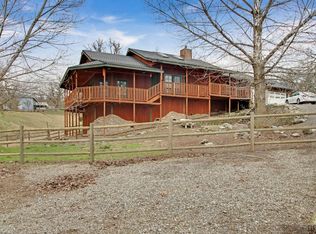Sold for $630,000 on 09/16/25
$630,000
28380 Pimlico Way, Tehachapi, CA 93561
4beds
2,456sqft
Single Family Residence
Built in 2023
0.43 Acres Lot
$631,500 Zestimate®
$257/sqft
$3,138 Estimated rent
Home value
$631,500
$568,000 - $701,000
$3,138/mo
Zestimate® history
Loading...
Owner options
Explore your selling options
What's special
This GORGEOUS home WITH A SHOP is in the sought-after Stallion Springs community of Tehachapi! This stunning newer construction semi-custom home, set on a spacious .43 acre corner lot, offers an array of features that cater to modern living. With RV access on both sides and a beautifully landscaped front yard, this property is both functional and inviting.
Spanning 2,456 square feet, the home's thoughtfully designed split floor plan includes four bedrooms and three bathrooms, providing ample space for family and guests. The open concept layout boasts a generous family room featuring a centralized fireplace, a large dining area perfect for entertaining, and an exquisite custom kitchen that will delight any home chef. The kitchen is equipped with an oversized island, stainless steel appliances, elegant stone countertops, and a charming coffee bar conveniently located just off the secondary dining area.
As you explore the home, you'll find a spacious hallway that connects the bedrooms, leading to an oversized utility room filled with abundant storage options. The beautiful walk-in pantry, complete with built-ins, and a functional mudroom off the garage add to the home's practicality.
The master suite is a true retreat, featuring an en suite bathroom and an extra-large walk-in closet that is sure to impress.
One of the standout features of this property is the exceptional bonus workshop located in the backyard. Complete with its own bathroom, this workshop is perfect for hobbies, projects, or additional storage—making it a rare find in the market.
With paid solar, this home is a perfect blend of style, comfort, and functionality, making it a must-see for anyone looking to settle in the desirable Stallion Springs community. Don't miss your chance to experience everything this remarkable property has to offer!
Zillow last checked: 8 hours ago
Listing updated: September 16, 2025 at 03:41pm
Listed by:
Lorena Semerenko DRE #01960907 661-202-0015,
RE/MAX All-Pro
Bought with:
Jessica L Dixon, DRE #02044777
Keller Williams Realty A.V.
Source: GAVAR,MLS#: 25004992
Facts & features
Interior
Bedrooms & bathrooms
- Bedrooms: 4
- Bathrooms: 4
- Full bathrooms: 4
Cooling
- Central Air
Appliances
- Included: Dishwasher, Disposal, Gas Oven, Gas Range, Microwave, None
Features
- Has fireplace: Yes
- Fireplace features: Family Room
Interior area
- Total structure area: 2,456
- Total interior livable area: 2,456 sqft
Property
Parking
- Total spaces: 5
- Parking features: Garage
- Garage spaces: 5
Features
- Stories: 1
- Has private pool: Yes
- Pool features: Community
Lot
- Size: 0.43 Acres
Details
- Parcel number: 31835017
- Zoning: E (1/4) RS
Construction
Type & style
- Home type: SingleFamily
- Architectural style: Traditional
- Property subtype: Single Family Residence
Materials
- Frame
- Foundation: Slab
- Roof: Composition
Condition
- Year built: 2023
Utilities & green energy
- Sewer: Septic Tank
- Water: Public
- Utilities for property: Cable Connected, Internet
Community & neighborhood
Location
- Region: Tehachapi
Other
Other facts
- Listing agreement: Exclusive Right To Sell
- Listing terms: VA Loan,Cash,Conventional
- Road surface type: Paved
Price history
| Date | Event | Price |
|---|---|---|
| 9/16/2025 | Sold | $630,000-6.7%$257/sqft |
Source: | ||
| 8/2/2025 | Contingent | $675,000$275/sqft |
Source: | ||
| 6/28/2025 | Listed for sale | $675,000+13.4%$275/sqft |
Source: | ||
| 6/2/2023 | Sold | $595,000-0.8%$242/sqft |
Source: TAAR #9986630 | ||
| 4/26/2023 | Pending sale | $599,900$244/sqft |
Source: TAAR #9986630 | ||
Public tax history
| Year | Property taxes | Tax assessment |
|---|---|---|
| 2025 | $7,904 +2.7% | $653,208 +4.2% |
| 2024 | $7,695 +179.9% | $627,000 +205.4% |
| 2023 | $2,750 +343% | $205,333 +510% |
Find assessor info on the county website
Neighborhood: Stallion Springs
Nearby schools
GreatSchools rating
- 6/10Cummings Valley Elementary SchoolGrades: K-5Distance: 5.3 mi
- 3/10Jacobsen Middle SchoolGrades: 6-8Distance: 11.8 mi
- 6/10Tehachapi High SchoolGrades: 9-12Distance: 11.8 mi

Get pre-qualified for a loan
At Zillow Home Loans, we can pre-qualify you in as little as 5 minutes with no impact to your credit score.An equal housing lender. NMLS #10287.
Sell for more on Zillow
Get a free Zillow Showcase℠ listing and you could sell for .
$631,500
2% more+ $12,630
With Zillow Showcase(estimated)
$644,130

