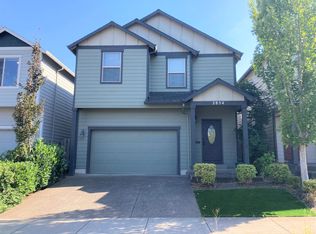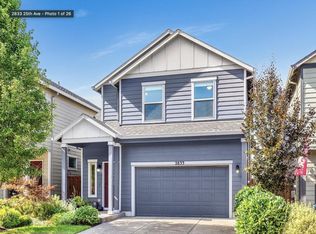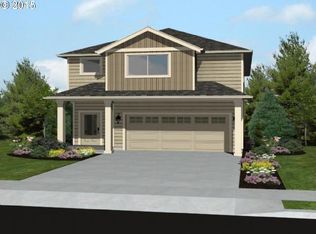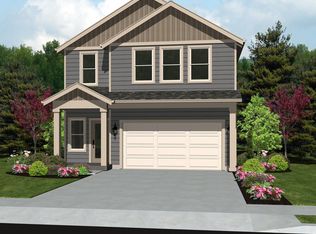Sold
$460,000
2839 25th Ave, Forest Grove, OR 97116
4beds
1,623sqft
Residential, Single Family Residence
Built in 2015
2,178 Square Feet Lot
$457,100 Zestimate®
$283/sqft
$2,513 Estimated rent
Home value
$457,100
$434,000 - $480,000
$2,513/mo
Zestimate® history
Loading...
Owner options
Explore your selling options
What's special
Charming home in pristine condition. Step into this exquisite 4-bedroom, 2.1-bathroom home that radiates modern elegance and impeccable maintenance. Designed to impress, the residence features luxurious granite countertops and sleek stainless-steel appliances, with the added convenience of an included refrigerator as part of the sale.Comfort meets efficiency with a furnace and water heater both just 3 years young, ensuring peace of mind for years to come. Outdoors, the backyard is a true entertainer's dream, thoughtfully completed with stylish pavers that create the perfect setting for lively barbecues and relaxed gatherings under the open sky. This home is a harmonious blend of style, functionality, and enduring charm ready to welcome you into its like-new embrace.
Zillow last checked: 8 hours ago
Listing updated: October 03, 2025 at 04:28am
Listed by:
Mark Bixel 503-701-9959,
Berkshire Hathaway HomeServices NW Real Estate
Bought with:
Toni Weingart, 200003088
MORE Realty
Source: RMLS (OR),MLS#: 398904574
Facts & features
Interior
Bedrooms & bathrooms
- Bedrooms: 4
- Bathrooms: 3
- Full bathrooms: 2
- Partial bathrooms: 1
- Main level bathrooms: 1
Primary bedroom
- Features: Ceiling Fan, Double Sinks, Walkin Closet, Wallto Wall Carpet
- Level: Upper
- Area: 143
- Dimensions: 13 x 11
Bedroom 2
- Features: Wallto Wall Carpet
- Level: Upper
- Area: 132
- Dimensions: 12 x 11
Bedroom 3
- Features: Wallto Wall Carpet
- Level: Upper
- Area: 99
- Dimensions: 11 x 9
Bedroom 4
- Features: Wallto Wall Carpet
- Level: Upper
- Area: 110
- Dimensions: 11 x 10
Dining room
- Features: Engineered Hardwood, Laminate Flooring
- Level: Main
- Area: 110
- Dimensions: 11 x 10
Family room
- Features: Fireplace, Engineered Hardwood, Laminate Flooring
- Level: Main
- Area: 272
- Dimensions: 17 x 16
Kitchen
- Features: Dishwasher, Disposal, Free Standing Range, Free Standing Refrigerator, Granite
- Level: Main
- Area: 117
- Width: 9
Heating
- Forced Air, Heat Pump, Fireplace(s)
Cooling
- Central Air, Heat Pump
Appliances
- Included: Dishwasher, Disposal, Free-Standing Range, Free-Standing Refrigerator, Microwave, Plumbed For Ice Maker, Stainless Steel Appliance(s), Washer/Dryer, Electric Water Heater
- Laundry: Laundry Room
Features
- Granite, Ceiling Fan(s), Double Vanity, Walk-In Closet(s)
- Flooring: Engineered Hardwood, Laminate, Vinyl, Wall to Wall Carpet
- Windows: Vinyl Frames
- Basement: Crawl Space
- Number of fireplaces: 1
- Fireplace features: Electric
Interior area
- Total structure area: 1,623
- Total interior livable area: 1,623 sqft
Property
Parking
- Total spaces: 2
- Parking features: Driveway, On Street, Attached
- Attached garage spaces: 2
- Has uncovered spaces: Yes
Features
- Levels: Two
- Stories: 2
- Patio & porch: Patio
- Fencing: Fenced
Lot
- Size: 2,178 sqft
- Features: Level, SqFt 0K to 2999
Details
- Parcel number: R2189986
Construction
Type & style
- Home type: SingleFamily
- Architectural style: Craftsman
- Property subtype: Residential, Single Family Residence
Materials
- Cement Siding, Lap Siding
- Foundation: Concrete Perimeter
- Roof: Composition
Condition
- Approximately
- New construction: No
- Year built: 2015
Utilities & green energy
- Sewer: Public Sewer
- Water: Public
Community & neighborhood
Location
- Region: Forest Grove
HOA & financial
HOA
- Has HOA: Yes
- HOA fee: $52 monthly
- Amenities included: Commons
Other
Other facts
- Listing terms: Cash,Conventional,FHA,VA Loan
- Road surface type: Paved
Price history
| Date | Event | Price |
|---|---|---|
| 10/3/2025 | Sold | $460,000-2.1%$283/sqft |
Source: | ||
| 8/19/2025 | Pending sale | $470,000$290/sqft |
Source: | ||
| 6/9/2025 | Listed for sale | $470,000$290/sqft |
Source: | ||
| 6/9/2025 | Pending sale | $470,000$290/sqft |
Source: | ||
| 5/23/2025 | Listed for sale | $470,000+88%$290/sqft |
Source: | ||
Public tax history
| Year | Property taxes | Tax assessment |
|---|---|---|
| 2024 | $4,028 +3.7% | $213,240 +3% |
| 2023 | $3,886 +14.4% | $207,030 +3% |
| 2022 | $3,398 +1.3% | $201,000 |
Find assessor info on the county website
Neighborhood: 97116
Nearby schools
GreatSchools rating
- 3/10Tom Mccall Upper Elementary SchoolGrades: 5-6Distance: 1.3 mi
- 3/10Neil Armstrong Middle SchoolGrades: 7-8Distance: 1.3 mi
- 8/10Forest Grove High SchoolGrades: 9-12Distance: 1.3 mi
Schools provided by the listing agent
- Elementary: Fern Hill
- Middle: Neil Armstrong
- High: Forest Grove
Source: RMLS (OR). This data may not be complete. We recommend contacting the local school district to confirm school assignments for this home.
Get a cash offer in 3 minutes
Find out how much your home could sell for in as little as 3 minutes with a no-obligation cash offer.
Estimated market value
$457,100
Get a cash offer in 3 minutes
Find out how much your home could sell for in as little as 3 minutes with a no-obligation cash offer.
Estimated market value
$457,100



