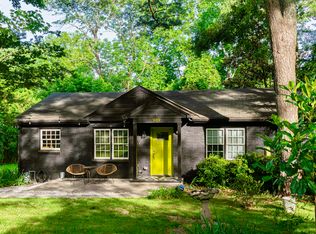Closed
$598,000
2839 Ashbury Heights Rd, Decatur, GA 30030
3beds
2,624sqft
Single Family Residence
Built in 1992
5,662.8 Square Feet Lot
$594,200 Zestimate®
$228/sqft
$3,490 Estimated rent
Home value
$594,200
$553,000 - $642,000
$3,490/mo
Zestimate® history
Loading...
Owner options
Explore your selling options
What's special
Tucked away on a rare Decatur cul-de-sac, this 3 bedroom, 3.5 bath home feels like a retreat while still being minutes from everything you need. Vaulted ceilings and wide windows open the home to the trees beyond, letting in natural light and a sense of calm that makes every day feel a little brighter. Inside, cozy details invite you to settle in, from the stacked stone gas fireplace to plantation shutters to a sunny loft just begging to be your reading retreat, home office, or extra bedroom. Fresh paint, updated finishes, and well-maintained systems mean you can move right in without worry. Downstairs, you'll find a finished industrial-style in-law suite with its own full kitchen, laundry, living room, dining area, and sleeping area accessed from interior or exterior. A flagstone path leads to its private patio, making it an inviting space for guests, extended family, or even a quiet home office tucked away from the rest of the home. Out back, the covered deck makes gathering easy in every season, while the fenced yard and low-maintenance turf keep weekends free for enjoying, not mowing. Two cheerful garden beds add color without fuss. Step beyond your door to nearby walking trails, the PATH, and Legacy Park, or head just around the corner to the brand-new Publix. All of this comes with the advantage of being right outside the City of Decatur, so you can enjoy the location with lower taxes. This isn't just a house, it's a soft place to land, a Decatur gem that balances comfort, flexibility, and community.
Zillow last checked: 8 hours ago
Listing updated: October 24, 2025 at 09:35am
Listed by:
Cynthia Baer 678-358-3369,
Keller Williams Realty
Bought with:
Non Mls Salesperson, 358256
Non-Mls Company
Source: GAMLS,MLS#: 10607531
Facts & features
Interior
Bedrooms & bathrooms
- Bedrooms: 3
- Bathrooms: 4
- Full bathrooms: 3
- 1/2 bathrooms: 1
Heating
- Forced Air
Cooling
- Ceiling Fan(s), Central Air
Appliances
- Included: Dishwasher, Microwave, Oven/Range (Combo)
- Laundry: Other
Features
- High Ceilings, In-Law Floorplan, Separate Shower, Soaking Tub, Vaulted Ceiling(s), Walk-In Closet(s)
- Flooring: Hardwood
- Basement: Bath Finished,Daylight,Exterior Entry,Finished,Interior Entry
- Number of fireplaces: 1
- Fireplace features: Gas Log, Living Room
Interior area
- Total structure area: 2,624
- Total interior livable area: 2,624 sqft
- Finished area above ground: 1,736
- Finished area below ground: 888
Property
Parking
- Total spaces: 2
- Parking features: Attached, Garage
- Has attached garage: Yes
Features
- Levels: Two
- Stories: 2
- Exterior features: Other
- Fencing: Back Yard,Fenced,Wood
Lot
- Size: 5,662 sqft
- Features: Private
Details
- Additional structures: Shed(s)
- Parcel number: 15 233 01 095
Construction
Type & style
- Home type: SingleFamily
- Architectural style: Traditional
- Property subtype: Single Family Residence
Materials
- Other
- Roof: Composition
Condition
- Resale
- New construction: No
- Year built: 1992
Utilities & green energy
- Sewer: Public Sewer
- Water: Public
- Utilities for property: Cable Available, Electricity Available, Natural Gas Available, Phone Available, Sewer Connected, Water Available
Community & neighborhood
Community
- Community features: Park, Near Public Transport, Walk To Schools, Near Shopping
Location
- Region: Decatur
- Subdivision: Ashbury
Other
Other facts
- Listing agreement: Exclusive Right To Sell
Price history
| Date | Event | Price |
|---|---|---|
| 10/23/2025 | Sold | $598,000+4%$228/sqft |
Source: | ||
| 9/30/2025 | Pending sale | $575,000$219/sqft |
Source: | ||
| 9/18/2025 | Listed for sale | $575,000+74.2%$219/sqft |
Source: | ||
| 9/29/2017 | Sold | $330,000-5.7%$126/sqft |
Source: | ||
| 8/29/2017 | Pending sale | $349,900$133/sqft |
Source: Mark Spain Real Estate #5891247 Report a problem | ||
Public tax history
| Year | Property taxes | Tax assessment |
|---|---|---|
| 2025 | $5,741 +4.5% | $200,640 +10.3% |
| 2024 | $5,495 +19.9% | $181,920 +7.8% |
| 2023 | $4,584 -7.7% | $168,720 +5.5% |
Find assessor info on the county website
Neighborhood: 30030
Nearby schools
GreatSchools rating
- 5/10Avondale Elementary SchoolGrades: PK-5Distance: 0.8 mi
- 5/10Druid Hills Middle SchoolGrades: 6-8Distance: 3.6 mi
- 6/10Druid Hills High SchoolGrades: 9-12Distance: 3 mi
Schools provided by the listing agent
- Elementary: Avondale
- Middle: Druid Hills
- High: Druid Hills
Source: GAMLS. This data may not be complete. We recommend contacting the local school district to confirm school assignments for this home.
Get a cash offer in 3 minutes
Find out how much your home could sell for in as little as 3 minutes with a no-obligation cash offer.
Estimated market value$594,200
Get a cash offer in 3 minutes
Find out how much your home could sell for in as little as 3 minutes with a no-obligation cash offer.
Estimated market value
$594,200
