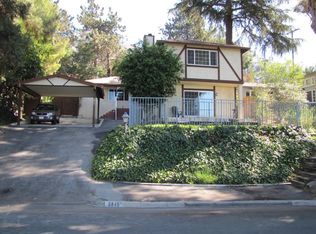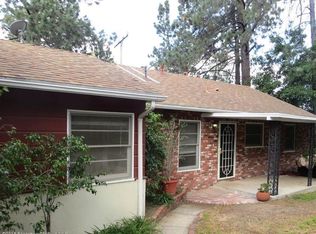Sold for $1,595,000
Listing Provided by:
Abraham Williams DRE #01303802 619-248-6434,
Real Broker
Bought with: Dream Realty & Investments, Inc.
$1,595,000
2839 Markridge Rd, La Crescenta, CA 91214
4beds
2,207sqft
Single Family Residence
Built in 1951
6,456 Square Feet Lot
$1,571,200 Zestimate®
$723/sqft
$5,885 Estimated rent
Home value
$1,571,200
$1.43M - $1.73M
$5,885/mo
Zestimate® history
Loading...
Owner options
Explore your selling options
What's special
Price Improvement 5/7/25!!! Hurry Will Not Last!!! Welcome to 2839 Markridge Rd, where timeless charm meets contemporary sophistication in one of La Crescenta’s most coveted neighborhoods.Nestled in a serene, wooded setting, this exceptional home offers the perfect blend of privacy and convenience—evoking the tranquility of a forest retreat while being just moments from DTLA and the Valley.Remodeled to the studs in 2020-2021 with premium finishes, this residence seamlessly blends warmth with modern refinement.Newer hardwood floors, white shaker cabinetry, double-pane windows, and quartz countertops create a sun-drenched interior. The two-story entry opens to a stunning living space with a fireplace and a wall of windows framing breathtaking mountain views.The gourmet kitchen boasts Bosch stainless steel appliances, a large quartz island with seating, a gorgeous tile backsplash, and a walk-in pantry/laundry room. Flowing into the formal dining area, this space is designed for both entertaining and everyday luxury. A private hallway leads to two spacious bedrooms—one with its own patio—and a beautifully appointed bathroom with dual sinks and a custom walk-in shower.Upstairs, the primary suite is a sanctuary with a walk-in closet, treetop mountain views, and a spa-like bathroom featuring a soaking tub, dual vanities, and a custom shower. Step onto your private redwood deck to savor morning coffee while basking in nature’s beauty.The lower level offers incredible versatility, featuring a separate studio,ADU, or fourth bedroom with a private entrance, kitchenette, and en-suite bath—ideal for a home office, guest suite, or extended family. This space presents a fantastic opportunity for rental income or a private retreat.Upgrades include a newer electrical panel, solar energy system with a whole-home backup battery, copper plumbing,HVAC ducting, recessed lighting, newer garage roof, gutters, and an expanded redwood deck. The manicured exterior features multiple patios perfect for dining and relaxation.Additional highlights include all furniture, a brand-new LG washer and dryer, and mounted TVs—making this home truly move-in ready. An extra washer/dryer hookup is available in the garage, which also features a 220V electric car charging port. Located in an award-winning school district, this remarkable home delivers secluded, nature-inspired living with effortless access to urban amenities. ***Best Value / Rare opportunity *** Turnkey.
Zillow last checked: 8 hours ago
Listing updated: June 23, 2025 at 12:57pm
Listing Provided by:
Abraham Williams DRE #01303802 619-248-6434,
Real Broker
Bought with:
Seung Soo "Eric" Min, DRE #01392922
Dream Realty & Investments, Inc.
Source: CRMLS,MLS#: PW25040832 Originating MLS: California Regional MLS
Originating MLS: California Regional MLS
Facts & features
Interior
Bedrooms & bathrooms
- Bedrooms: 4
- Bathrooms: 3
- Full bathrooms: 3
- Main level bathrooms: 1
- Main level bedrooms: 2
Kitchen
- Features: Kitchen Island, Quartz Counters, Self-closing Cabinet Doors, Walk-In Pantry
Other
- Features: Walk-In Closet(s)
Heating
- Central
Cooling
- Central Air
Appliances
- Included: Dishwasher, Gas Range, Microwave, Refrigerator
- Laundry: Inside, Laundry Room
Features
- Balcony, Ceiling Fan(s), Separate/Formal Dining Room, Quartz Counters, Recessed Lighting, Walk-In Closet(s)
- Flooring: Stone, Wood
- Windows: Bay Window(s), Double Pane Windows
- Has fireplace: Yes
- Fireplace features: Family Room, Wood Burning
- Common walls with other units/homes: No Common Walls
Interior area
- Total interior livable area: 2,207 sqft
Property
Parking
- Total spaces: 2
- Parking features: Garage
- Attached garage spaces: 2
Features
- Levels: One
- Stories: 1
- Entry location: Front
- Patio & porch: Concrete, Open, Patio
- Pool features: None
- Has spa: Yes
- Spa features: Heated, Private
- Fencing: Block,Wood
- Has view: Yes
- View description: Mountain(s)
Lot
- Size: 6,456 sqft
- Features: Front Yard, Garden, Sprinkler System, Yard
Details
- Parcel number: 5867009006
- Zoning: LCR171/2
- Special conditions: Standard
Construction
Type & style
- Home type: SingleFamily
- Architectural style: Traditional
- Property subtype: Single Family Residence
Materials
- Drywall, Stucco, Copper Plumbing
- Roof: Composition
Condition
- Turnkey
- New construction: No
- Year built: 1951
Utilities & green energy
- Sewer: Public Sewer
- Water: Public
- Utilities for property: Electricity Available, Electricity Connected, Natural Gas Available, Natural Gas Connected, Sewer Available, Sewer Connected
Green energy
- Energy efficient items: Doors
- Energy generation: Solar
Community & neighborhood
Security
- Security features: Carbon Monoxide Detector(s)
Community
- Community features: Curbs, Mountainous
Location
- Region: La Crescenta
Other
Other facts
- Listing terms: Cash,Cash to New Loan,Conventional
- Road surface type: Paved
Price history
| Date | Event | Price |
|---|---|---|
| 7/2/2025 | Listing removed | $6,000$3/sqft |
Source: CRMLS #SR25140012 Report a problem | ||
| 6/24/2025 | Listed for rent | $6,000$3/sqft |
Source: CRMLS #SR25140012 Report a problem | ||
| 6/23/2025 | Sold | $1,595,000+0.3%$723/sqft |
Source: | ||
| 5/22/2025 | Pending sale | $1,590,000$720/sqft |
Source: | ||
| 5/7/2025 | Price change | $1,590,000-5.9%$720/sqft |
Source: | ||
Public tax history
| Year | Property taxes | Tax assessment |
|---|---|---|
| 2025 | $21,083 +3% | $1,867,725 +2% |
| 2024 | $20,469 +2.4% | $1,831,104 +2% |
| 2023 | $19,980 +2.9% | $1,795,200 +383.1% |
Find assessor info on the county website
Neighborhood: 91214
Nearby schools
GreatSchools rating
- 8/10Monte Vista Elementary SchoolGrades: K-6Distance: 0.8 mi
- 8/10Rosemont Middle SchoolGrades: 7-8Distance: 1.1 mi
- 10/10Crescenta Valley High SchoolGrades: 9-12Distance: 1.3 mi
Schools provided by the listing agent
- Elementary: Monte Vista
- Middle: Rosemont
- High: Crescenta Valley
Source: CRMLS. This data may not be complete. We recommend contacting the local school district to confirm school assignments for this home.
Get a cash offer in 3 minutes
Find out how much your home could sell for in as little as 3 minutes with a no-obligation cash offer.
Estimated market value$1,571,200
Get a cash offer in 3 minutes
Find out how much your home could sell for in as little as 3 minutes with a no-obligation cash offer.
Estimated market value
$1,571,200

