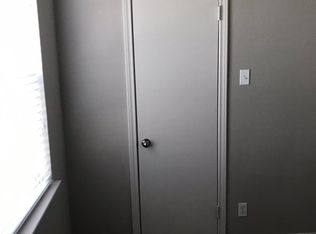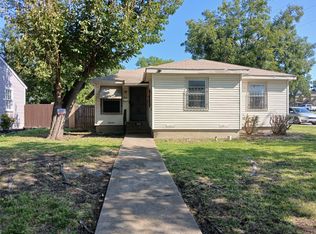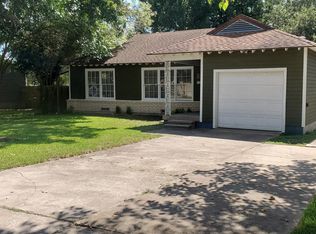Sold
Price Unknown
2839 Ruidosa Ave, Dallas, TX 75228
3beds
1,160sqft
Single Family Residence
Built in 1953
8,232.84 Square Feet Lot
$247,000 Zestimate®
$--/sqft
$1,908 Estimated rent
Home value
$247,000
$225,000 - $269,000
$1,908/mo
Zestimate® history
Loading...
Owner options
Explore your selling options
What's special
This charming home is move-in ready and full of character! The exterior features a welcoming front porch with updated railing, perfect for relaxing outdoors. Step inside to a bright and airy living room showcasing original hardwood floors and abundant natural light from the large front window.
A newly completed second living area provides generous additional space for entertaining or relaxing, and conveniently includes a utility closet. The kitchen offers ceramic tile flooring, beautiful granite countertops, and a large window that fills the space with light. It’s also spacious enough to accommodate an eat-in dining area.
On the opposite side of the home, you'll find three comfortable bedrooms and a full bath. The backyard is ideal for gatherings, complete with a fire pit, a storage shed, and a recently added partial 6' wooden privacy fence.
Recent upgrades include a new roof installed in Fall 2024 and all-new insulation in the attic to boost energy efficiency. This well-priced home won’t stay on the market long—schedule your showing today!
Zillow last checked: 8 hours ago
Listing updated: August 18, 2025 at 03:30pm
Listed by:
Amy Galley 0538739 214-906-2232,
Compass RE Texas, LLC. 214-814-8100
Bought with:
Lucy Knox
FloraVista Realty, LLC
Source: NTREIS,MLS#: 20930116
Facts & features
Interior
Bedrooms & bathrooms
- Bedrooms: 3
- Bathrooms: 1
- Full bathrooms: 1
Primary bedroom
- Level: First
- Dimensions: 10 x 10
Bedroom
- Level: First
- Dimensions: 11 x 10
Bedroom
- Level: First
- Dimensions: 9 x 9
Den
- Features: Ceiling Fan(s)
- Level: First
- Dimensions: 22 x 10
Kitchen
- Features: Eat-in Kitchen, Granite Counters
- Level: First
- Dimensions: 12 x 11
Living room
- Features: Ceiling Fan(s)
- Level: First
- Dimensions: 14 x 12
Heating
- Central, Natural Gas
Cooling
- Central Air, Ceiling Fan(s), Electric
Appliances
- Included: Dishwasher, Gas Range, Microwave
- Laundry: Washer Hookup, Electric Dryer Hookup
Features
- Granite Counters
- Flooring: Ceramic Tile, Wood
- Has basement: No
- Has fireplace: No
Interior area
- Total interior livable area: 1,160 sqft
Property
Parking
- Total spaces: 1
- Parking features: Carport, On Site, Tandem
- Carport spaces: 1
Features
- Levels: One
- Stories: 1
- Patio & porch: Front Porch
- Exterior features: Fire Pit, Storage
- Pool features: None
- Fencing: Chain Link,Wood
Lot
- Size: 8,232 sqft
Details
- Parcel number: 00000387127000000
Construction
Type & style
- Home type: SingleFamily
- Architectural style: Traditional,Detached
- Property subtype: Single Family Residence
Materials
- Wood Siding
- Foundation: Pillar/Post/Pier
- Roof: Composition
Condition
- Year built: 1953
Utilities & green energy
- Sewer: Public Sewer
- Water: Public
- Utilities for property: Sewer Available, Water Available
Community & neighborhood
Location
- Region: Dallas
- Subdivision: Casa View Heights
Other
Other facts
- Listing terms: Cash,Conventional,FHA
Price history
| Date | Event | Price |
|---|---|---|
| 8/14/2025 | Sold | -- |
Source: NTREIS #20930116 Report a problem | ||
| 8/14/2025 | Pending sale | $250,000$216/sqft |
Source: NTREIS #20930116 Report a problem | ||
| 7/26/2025 | Contingent | $250,000$216/sqft |
Source: NTREIS #20930116 Report a problem | ||
| 6/27/2025 | Price change | $250,000-3.5%$216/sqft |
Source: NTREIS #20930116 Report a problem | ||
| 5/13/2025 | Listed for sale | $259,000+6.7%$223/sqft |
Source: NTREIS #20930116 Report a problem | ||
Public tax history
| Year | Property taxes | Tax assessment |
|---|---|---|
| 2025 | $2,236 -15.4% | $192,880 |
| 2024 | $2,644 -11.5% | $192,880 -6.6% |
| 2023 | $2,986 -42.4% | $206,470 |
Find assessor info on the county website
Neighborhood: Casa View
Nearby schools
GreatSchools rating
- 5/10Casa View Elementary SchoolGrades: PK-5Distance: 0.5 mi
- 5/10Robert T Hill Middle SchoolGrades: 6-8Distance: 2.3 mi
- 4/10Bryan Adams High SchoolGrades: 9-12Distance: 1.5 mi
Schools provided by the listing agent
- Elementary: Casaview
- Middle: Robert Hill
- High: Adams
- District: Dallas ISD
Source: NTREIS. This data may not be complete. We recommend contacting the local school district to confirm school assignments for this home.
Get a cash offer in 3 minutes
Find out how much your home could sell for in as little as 3 minutes with a no-obligation cash offer.
Estimated market value$247,000
Get a cash offer in 3 minutes
Find out how much your home could sell for in as little as 3 minutes with a no-obligation cash offer.
Estimated market value
$247,000


