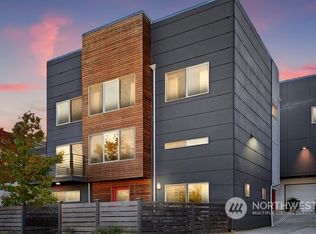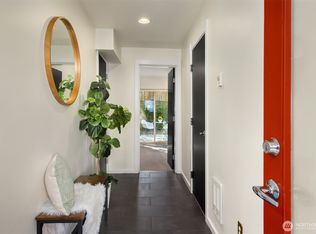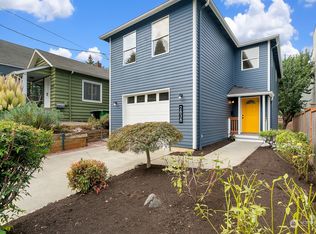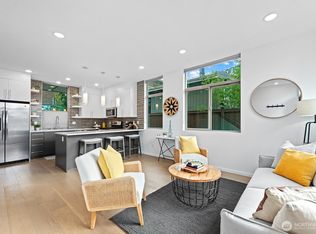Sold
Listed by:
Kayla Preston,
Every Door Real Estate,
Janine Rasey,
Every Door Real Estate
Bought with: eXp Realty
$670,000
2839 SW Yancy Street #A, Seattle, WA 98126
2beds
1,432sqft
Townhouse
Built in 2019
1,550.74 Square Feet Lot
$658,800 Zestimate®
$468/sqft
$3,344 Estimated rent
Home value
$658,800
$626,000 - $692,000
$3,344/mo
Zestimate® history
Loading...
Owner options
Explore your selling options
What's special
Welcome to this meticulously maintained, like-new townhome conveniently located near the bridge, WS Health Club and Junction. Walk into a light & bright open floor plan with gorgeous finishes throughout. Top of the line appliances including gas range, SS appliances, and Samsung W/D. Upgraded Shelf Genies throughout give added storage. This functional layout features a flex space on 2nd floor, perfect for office or home gym that looks out the floor to ceiling 2 story windows into Downtown Seattle. Primary suite on the 3rd floor presents two W/I closets with built-in shelving. Make your way up to the rooftop deck for unobstructed city and Space Needle views, twinkling lights and fireworks during NYE. Dedicated parking included. Welcome home!
Zillow last checked: 8 hours ago
Listing updated: September 14, 2023 at 06:15pm
Listed by:
Kayla Preston,
Every Door Real Estate,
Janine Rasey,
Every Door Real Estate
Bought with:
Reis McCullough, 22012020
eXp Realty
Adam Cothes, 26794
eXp Realty
Source: NWMLS,MLS#: 2151810
Facts & features
Interior
Bedrooms & bathrooms
- Bedrooms: 2
- Bathrooms: 2
- Full bathrooms: 2
- Main level bedrooms: 1
Primary bedroom
- Level: Third
Bedroom
- Level: Main
Bathroom full
- Level: Second
Bathroom full
- Level: Third
Den office
- Level: Second
Entry hall
- Level: Main
Kitchen with eating space
- Level: Main
Living room
- Level: Main
Utility room
- Level: Main
Heating
- Has Heating (Unspecified Type)
Cooling
- Has cooling: Yes
Appliances
- Included: Dishwasher_, Dryer, GarbageDisposal_, Refrigerator_, StoveRange_, Washer, Dishwasher, Garbage Disposal, Refrigerator, StoveRange, Water Heater: Gas, Water Heater Location: Rooftop
Features
- Dining Room, High Tech Cabling, Walk-In Pantry
- Flooring: Ceramic Tile, Hardwood, Carpet
- Windows: Double Pane/Storm Window
- Basement: None
- Has fireplace: No
Interior area
- Total structure area: 1,432
- Total interior livable area: 1,432 sqft
Property
Parking
- Parking features: Off Street
Features
- Levels: Multi/Split
- Entry location: Main
- Patio & porch: Ceramic Tile, Hardwood, Wall to Wall Carpet, Double Pane/Storm Window, Dining Room, High Tech Cabling, Walk-In Pantry, Water Heater
- Has view: Yes
- View description: City, Sound, Territorial
- Has water view: Yes
- Water view: Sound
Lot
- Size: 1,550 sqft
- Features: Curbs, Sidewalk, Deck, Gas Available
- Topography: Level
Details
- Parcel number: 9358000568
- Special conditions: Standard
Construction
Type & style
- Home type: Townhouse
- Property subtype: Townhouse
Materials
- Cement Planked, Wood Siding
- Foundation: Poured Concrete
- Roof: Flat
Condition
- Year built: 2019
Utilities & green energy
- Electric: Company: Seattle City Light
- Sewer: Sewer Connected, Company: Seattle Public Utilities
- Water: Public, Company: Seattle Public Utilities
Community & neighborhood
Location
- Region: Seattle
- Subdivision: West Seattle
Other
Other facts
- Listing terms: Cash Out,Conventional,FHA,VA Loan
- Cumulative days on market: 618 days
Price history
| Date | Event | Price |
|---|---|---|
| 9/14/2023 | Sold | $670,000+1.5%$468/sqft |
Source: | ||
| 8/19/2023 | Pending sale | $660,000$461/sqft |
Source: | ||
| 8/18/2023 | Listed for sale | $660,000+20%$461/sqft |
Source: | ||
| 11/22/2019 | Sold | $549,950$384/sqft |
Source: | ||
Public tax history
Tax history is unavailable.
Neighborhood: North Delridge
Nearby schools
GreatSchools rating
- 6/10Pathfinder K-8Grades: K-8Distance: 0.6 mi
- 7/10West Seattle High SchoolGrades: 9-12Distance: 0.9 mi
- 9/10Madison Middle SchoolGrades: 6-8Distance: 1 mi

Get pre-qualified for a loan
At Zillow Home Loans, we can pre-qualify you in as little as 5 minutes with no impact to your credit score.An equal housing lender. NMLS #10287.
Sell for more on Zillow
Get a free Zillow Showcase℠ listing and you could sell for .
$658,800
2% more+ $13,176
With Zillow Showcase(estimated)
$671,976


