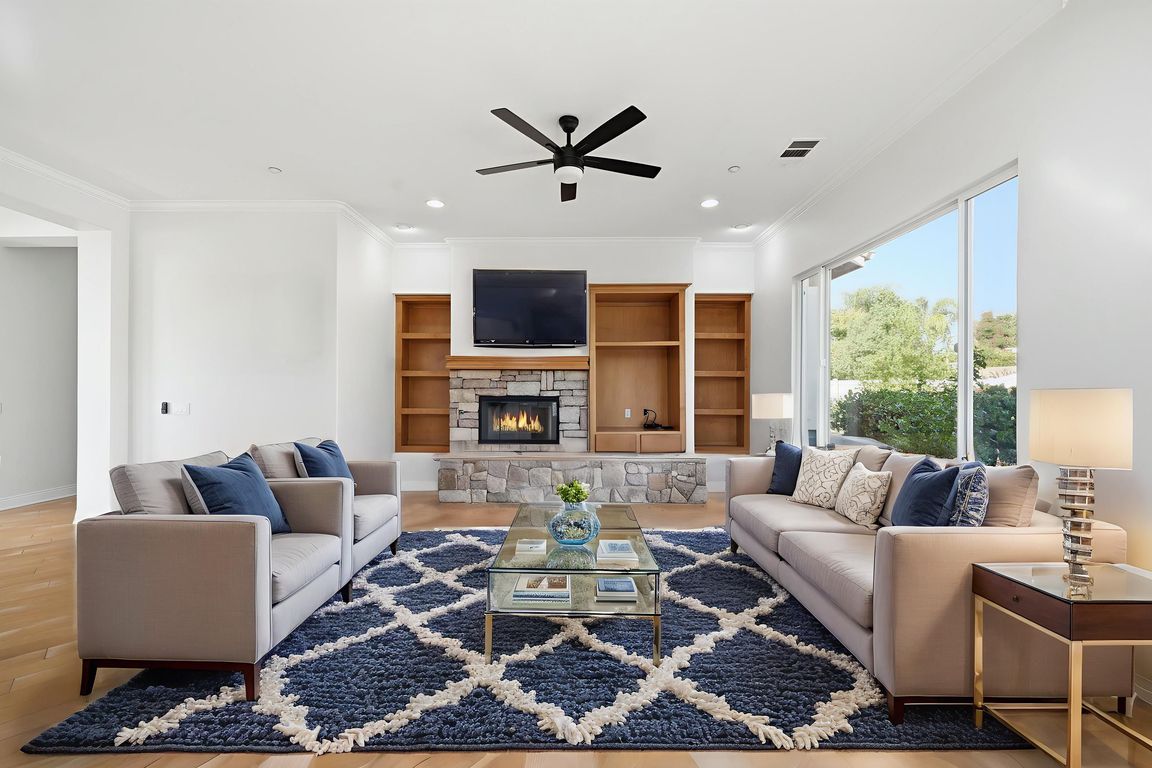
For sale
$675,000
3beds
2,240sqft
28390 Burns Ave, Highland, CA 92346
3beds
2,240sqft
Single family residence
Built in 2004
0.28 Acres
2 Attached garage spaces
$301 price/sqft
What's special
Cozy fireplaceLarge backyardThoughtfully designed layoutPrime corner lotExcellent curb appealSpacious kitchen
Discover this beautifully updated single-story home tucked within one of Highland’s most established and desirable neighborhoods. Freshly painted inside and out with new carpet throughout, this residence feels bright, inviting, and move-in ready from the moment you step inside. Soaring 10- and 12-foot ceilings create a sense of openness and scale, ...
- 1 day |
- 296 |
- 14 |
Source: CRMLS,MLS#: SW25249665 Originating MLS: California Regional MLS
Originating MLS: California Regional MLS
Travel times
Family Room
Kitchen
Bedroom
Zillow last checked: 7 hours ago
Listing updated: 21 hours ago
Listing Provided by:
Tom Bashe DRE #01383456 951-491-5052,
Localist Realty
Source: CRMLS,MLS#: SW25249665 Originating MLS: California Regional MLS
Originating MLS: California Regional MLS
Facts & features
Interior
Bedrooms & bathrooms
- Bedrooms: 3
- Bathrooms: 2
- Full bathrooms: 2
- Main level bathrooms: 2
- Main level bedrooms: 3
Rooms
- Room types: Bedroom, Entry/Foyer, Family Room, Foyer, Kitchen, Laundry, Living Room, Primary Bathroom, Primary Bedroom, Office, Other, Dining Room
Primary bedroom
- Features: Main Level Primary
Bedroom
- Features: All Bedrooms Down
Bedroom
- Features: Bedroom on Main Level
Bathroom
- Features: Bathroom Exhaust Fan, Bathtub, Closet, Dual Sinks, Enclosed Toilet, Jetted Tub, Soaking Tub, Separate Shower, Tile Counters, Tub Shower
Kitchen
- Features: Kitchen Island, Kitchen/Family Room Combo, Tile Counters
Heating
- Forced Air
Cooling
- Central Air
Appliances
- Included: Dishwasher, Electric Oven, Gas Cooktop, Disposal, Gas Water Heater, Microwave, Refrigerator, Water To Refrigerator, Water Heater, Dryer, Washer
- Laundry: Inside, Laundry Room
Features
- Breakfast Bar, Built-in Features, Breakfast Area, Ceiling Fan(s), Separate/Formal Dining Room, High Ceilings, Open Floorplan, Recessed Lighting, Tile Counters, All Bedrooms Down, Bedroom on Main Level, Entrance Foyer, Main Level Primary, Primary Suite, Walk-In Closet(s)
- Flooring: Carpet, Wood
- Has fireplace: Yes
- Fireplace features: Family Room, Gas
- Common walls with other units/homes: No Common Walls
Interior area
- Total interior livable area: 2,240 sqft
Video & virtual tour
Property
Parking
- Total spaces: 2
- Parking features: Driveway, Garage
- Attached garage spaces: 2
Accessibility
- Accessibility features: Customized Wheelchair Accessible, Safe Emergency Egress from Home, Grab Bars, Low Pile Carpet, No Stairs, Parking, Accessible Approach with Ramp, Accessible Entrance, Accessible Hallway(s)
Features
- Levels: One
- Stories: 1
- Entry location: 1
- Exterior features: Rain Gutters
- Pool features: None
- Spa features: None
- Fencing: Block,Vinyl
- Has view: Yes
- View description: Mountain(s), Neighborhood
Lot
- Size: 0.28 Acres
- Features: Back Yard, Corner Lot, Front Yard, Garden, Lawn, Landscaped, Level, Street Level
Details
- Parcel number: 1200561310000
- Special conditions: Standard
Construction
Type & style
- Home type: SingleFamily
- Property subtype: Single Family Residence
Materials
- Stucco
- Foundation: Slab
- Roof: Tile
Condition
- New construction: No
- Year built: 2004
Utilities & green energy
- Sewer: Public Sewer
- Water: Public
- Utilities for property: Electricity Connected, Natural Gas Connected, Sewer Connected, Water Connected
Community & HOA
Community
- Features: Storm Drain(s), Street Lights, Suburban, Sidewalks
- Security: Carbon Monoxide Detector(s), Firewall(s), Fire Sprinkler System, Smoke Detector(s)
Location
- Region: Highland
Financial & listing details
- Price per square foot: $301/sqft
- Tax assessed value: $464,233
- Date on market: 10/30/2025
- Listing terms: Cash to Existing Loan
- Inclusions: Fridge, Washer and Dryer
- Road surface type: Paved