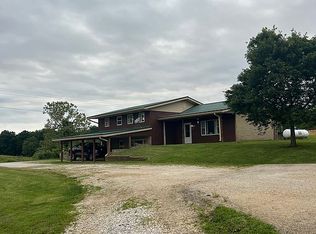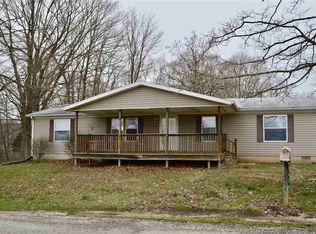Sold for $340,000
$340,000
284 Deer Run Road, Orleans, IN 47452
4beds
2,632sqft
Single Family Residence
Built in 1978
5.37 Acres Lot
$344,400 Zestimate®
$129/sqft
$1,923 Estimated rent
Home value
$344,400
$317,000 - $375,000
$1,923/mo
Zestimate® history
Loading...
Owner options
Explore your selling options
What's special
**BACK ON THE MARKET BY NO FAULT OF THE PROPERTY OR SELLERS** CHECKS ALL THE BOXES!! **List price supported by recent appraisal!! This property offers the right amount of property for all your needs. Home features 4 bedrooms, 2 full baths, 2 large common areas, possible sun room with much more while situated on 5.37 acres. Kitchen and baths have recently been remodeled. Large family room has a new gas fireplace to take away the chill. Other recent updates - HVAC, siding, gutters, plumbing & electrical. Enjoy the views of the surrounding pastures from the large covered patio. Large pole barn offers a large workshop, 2 lean to's, hay loft, holding pin, stalls & NEW roof. Main portion of the barn has concrete floors. Property also has well fenced pastures with access gates & gorgeous pond. Not enough? 16x56 greenhouse equipped with heating and ventilation, water, fans, and lighting, perfect for gardening enthusiasts or business endeavors. Water lines and new hydrants installed last summer for gardening and animal watering convenience. Don't miss out. Conveniently located near Spring Mill State Park with easy commutes to Salem, Bedford, Paoli & Bloomington.
Zillow last checked: 8 hours ago
Listing updated: August 28, 2025 at 03:29pm
Listed by:
Mark A. Day,
The Day Company REALTORS
Bought with:
OUTSIDE AGENT
OUTSIDE COMPANY
Source: SIRA,MLS#: 202508131 Originating MLS: Southern Indiana REALTORS Association
Originating MLS: Southern Indiana REALTORS Association
Facts & features
Interior
Bedrooms & bathrooms
- Bedrooms: 4
- Bathrooms: 2
- Full bathrooms: 2
Bedroom
- Description: Ceiling Fan,Flooring: Carpet
- Level: Second
- Dimensions: 14 x 15
Bedroom
- Description: Ceiling Fan,Flooring: Carpet
- Level: Second
- Dimensions: 10 x 10
Bedroom
- Description: Ceiling Fan,Flooring: Carpet
- Level: Second
- Dimensions: 10 x 10
Bedroom
- Description: Ceiling Fan,Flooring: Carpet
- Level: Second
- Dimensions: 11 x 15
Family room
- Description: Wood Stove,Flooring: Vinyl
- Level: First
- Dimensions: 19 x 24
Other
- Description: Remodeled, Combo Laundry,Flooring: Luxury Vinyl Plank
- Level: Lower
- Dimensions: 9 x 10
Other
- Description: Remodeled,Flooring: Luxury Vinyl Plank
- Level: Second
- Dimensions: 7 x 10
Kitchen
- Description: New Hickory Cabinets,Flooring: Luxury Vinyl Plank
- Level: Lower
- Dimensions: 17 x 15
Living room
- Description: Gas Fireplace,Flooring: Carpet
- Level: Lower
- Dimensions: 15 x 28
Other
- Description: Enclosed Back Patio,Flooring: Other
- Level: First
- Dimensions: 10 x 20
Heating
- Heat Pump
Cooling
- Central Air
Appliances
- Included: Dishwasher, Microwave, Oven, Range, Refrigerator
- Laundry: In Basement, Laundry Room
Features
- Ceiling Fan(s), Separate/Formal Dining Room, Eat-in Kitchen, Open Floorplan, Storage, Utility Room, Wood Burning Stove
- Windows: Thermal Windows
- Basement: Finished,Partial,Walk-Out Access
- Number of fireplaces: 2
- Fireplace features: Gas, Wood Burning Stove
Interior area
- Total structure area: 2,632
- Total interior livable area: 2,632 sqft
- Finished area above ground: 1,504
- Finished area below ground: 1,128
Property
Parking
- Total spaces: 8
- Parking features: Barn, Detached, Garage
- Garage spaces: 8
- Details: Other
Features
- Levels: Multi/Split
- Patio & porch: Covered, Enclosed, Patio
- Exterior features: Covered Patio, Fence, Patio
- Fencing: Yard Fenced
- Has view: Yes
- View description: Park/Greenbelt, Panoramic, Scenic
Lot
- Size: 5.37 Acres
- Features: Garden
Details
- Additional structures: Pole Barn, Greenhouse
- Additional parcels included: 471511300034000001
- Parcel number: 471511300052000001
- Zoning: Agri/ Residential
- Zoning description: Agri/ Residential
Construction
Type & style
- Home type: SingleFamily
- Architectural style: Tri-Level
- Property subtype: Single Family Residence
Materials
- Frame, Stone, Vinyl Siding
- Foundation: Block
- Roof: Metal
Condition
- Resale
- New construction: No
- Year built: 1978
Utilities & green energy
- Sewer: Septic Tank
- Water: Connected, Public
Community & neighborhood
Location
- Region: Orleans
Other
Other facts
- Listing terms: Cash,Conventional,FHA,USDA Loan,VA Loan
- Road surface type: Paved
Price history
| Date | Event | Price |
|---|---|---|
| 8/28/2025 | Sold | $340,000$129/sqft |
Source: | ||
| 8/2/2025 | Listed for sale | $340,000$129/sqft |
Source: | ||
| 6/13/2025 | Listing removed | $340,000$129/sqft |
Source: | ||
| 6/13/2025 | Price change | $340,000+6.3%$129/sqft |
Source: | ||
| 6/10/2025 | Price change | $320,000-1.5%$122/sqft |
Source: | ||
Public tax history
| Year | Property taxes | Tax assessment |
|---|---|---|
| 2024 | $1,087 +18.3% | $156,400 +5.1% |
| 2023 | $919 +15.1% | $148,800 +8.5% |
| 2022 | $798 +11.5% | $137,200 +19.7% |
Find assessor info on the county website
Neighborhood: 47452
Nearby schools
GreatSchools rating
- 3/10Burris Elementary SchoolGrades: 3-5Distance: 6.5 mi
- 6/10Mitchell Jr High SchoolGrades: 6-8Distance: 6 mi
- 3/10Mitchell High SchoolGrades: 9-12Distance: 6 mi

Get pre-qualified for a loan
At Zillow Home Loans, we can pre-qualify you in as little as 5 minutes with no impact to your credit score.An equal housing lender. NMLS #10287.

