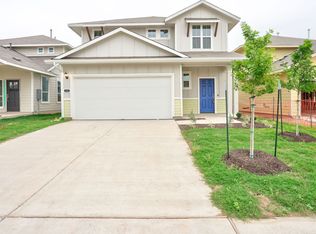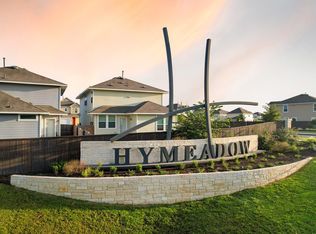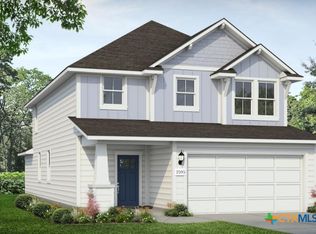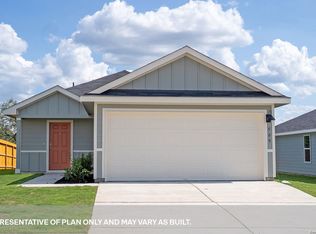Assumable existing loan with 5.500% Interest rate, **Buyer must apply to qualify** This property is a delightful blend of comfort and functionality, ready for its new owners to create lasting memories. Nestled in a charming neighborhood, this beautiful new property showcases modern upgrades and an inviting open-concept layout. The chef-inspired kitchen features built-in appliances and attractive fixtures, while three spacious bedrooms, including a comfortable master suite, provide plenty of room for relaxation. Upstairs, a versatile flex room is perfect for a playroom or home office, complemented by 2.5 well-appointed bathrooms for added convenience. The backyard offers a storage shed and a non-installed jacuzzi that will convey with the sale, perfect for future entertaining. Plus, a washer and dryer are included with the home.
Active
Price increase: $300K (10/24)
$299,990
284 Delta Crst, Maxwell, TX 78656
3beds
2,103sqft
Est.:
Single Family Residence
Built in 2022
4,356 Square Feet Lot
$-- Zestimate®
$143/sqft
$35/mo HOA
What's special
Modern upgradesBuilt-in appliancesPlayroom or home officeSpacious bedroomsWell-appointed bathroomsComfortable master suiteVersatile flex room
- 137 days |
- 191 |
- 11 |
Zillow last checked: 8 hours ago
Listing updated: October 24, 2025 at 11:18am
Listed by:
Gisell Merizalde (512) 788-9495,
Realty of America, LLC (512) 788-9495
Source: Unlock MLS,MLS#: 5982796
Tour with a local agent
Facts & features
Interior
Bedrooms & bathrooms
- Bedrooms: 3
- Bathrooms: 3
- Full bathrooms: 2
- 1/2 bathrooms: 1
- Main level bedrooms: 1
Primary bedroom
- Description: natural light
- Features: Ceiling Fan(s)
- Level: First
Bedroom
- Features: High Ceilings
- Level: First
Kitchen
- Features: Kitchen Island, Granite Counters, High Ceilings, Pantry
- Level: Main
Heating
- Natural Gas
Cooling
- Central Air
Appliances
- Included: Built-In Gas Oven, Built-In Gas Range, Dishwasher, Disposal, Microwave, Vented Exhaust Fan
Features
- Built-in Features, High Ceilings, Double Vanity, Electric Dryer Hookup, Entrance Foyer, High Speed Internet, Kitchen Island, Low Flow Plumbing Fixtures, Open Floorplan, Pantry, Recessed Lighting
- Flooring: Carpet, Tile
- Windows: Vinyl Windows
- Fireplace features: None
Interior area
- Total interior livable area: 2,103 sqft
Property
Parking
- Total spaces: 2
- Parking features: Attached, Garage Faces Front
- Attached garage spaces: 2
Accessibility
- Accessibility features: None
Features
- Levels: Two
- Stories: 2
- Patio & porch: Front Porch
- Exterior features: None
- Pool features: None
- Fencing: Privacy, Wood
- Has view: Yes
- View description: None
- Waterfront features: None
Lot
- Size: 4,356 Square Feet
- Features: Back Yard, Curbs, Front Yard, Sprinkler - Automatic, Sprinkler - Back Yard, Sprinklers In Front, Sprinkler - In-ground, Sprinkler - Side Yard, Trees-Small (Under 20 Ft)
Details
- Additional structures: Shed(s), Storage
- Parcel number: 114279000A009002
- Special conditions: Short Sale
Construction
Type & style
- Home type: SingleFamily
- Property subtype: Single Family Residence
Materials
- Foundation: Slab
- Roof: Shingle
Condition
- Resale
- New construction: No
- Year built: 2022
Details
- Builder name: Brohn Homes
Utilities & green energy
- Sewer: Public Sewer
- Water: Public
- Utilities for property: Natural Gas Available, Sewer Connected, Underground Utilities, Water Connected
Community & HOA
Community
- Features: High Speed Internet, Playground, Sidewalks, Underground Utilities
- Subdivision: Hymeadow Ph 1 Sec 2
HOA
- Has HOA: Yes
- Services included: Common Area Maintenance
- HOA fee: $105 quarterly
- HOA name: RealManage
Location
- Region: Maxwell
Financial & listing details
- Price per square foot: $143/sqft
- Tax assessed value: $357,170
- Annual tax amount: $6,494
- Date on market: 8/8/2025
- Listing terms: Cash,Conventional,FHA,USDA Loan,VA Loan
Estimated market value
Not available
Estimated sales range
Not available
Not available
Price history
Price history
| Date | Event | Price |
|---|---|---|
| 10/24/2025 | Price change | $299,990-3.2%$143/sqft |
Source: | ||
| 10/21/2025 | Pending sale | -- |
Source: | ||
| 10/9/2025 | Price change | $310,000-3%$147/sqft |
Source: | ||
| 9/23/2025 | Price change | $319,749-6%$152/sqft |
Source: | ||
| 8/8/2025 | Listed for sale | $340,000+1.5%$162/sqft |
Source: | ||
Public tax history
Public tax history
| Year | Property taxes | Tax assessment |
|---|---|---|
| 2025 | -- | $357,170 -1.8% |
| 2024 | $6,494 +46.1% | $363,580 +41.1% |
| 2023 | $4,446 +413.1% | $257,620 +472.5% |
Find assessor info on the county website
BuyAbility℠ payment
Est. payment
$1,979/mo
Principal & interest
$1454
Property taxes
$385
Other costs
$140
Climate risks
Neighborhood: 78656
Nearby schools
GreatSchools rating
- 4/10Hemphill Elementary SchoolGrades: PK-5Distance: 1.6 mi
- 3/10D J Red Simon Middle SchoolGrades: 6-8Distance: 1.7 mi
- 5/10Lehman High SchoolGrades: 9-12Distance: 5.2 mi
Schools provided by the listing agent
- Elementary: Hemphill
- Middle: D J Red Simon
- High: Lehman
- District: HaysCONSISD
Source: Unlock MLS. This data may not be complete. We recommend contacting the local school district to confirm school assignments for this home.
- Loading
- Loading






