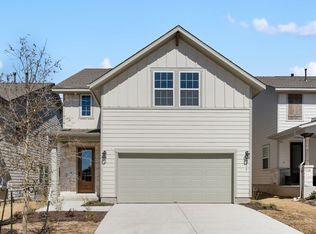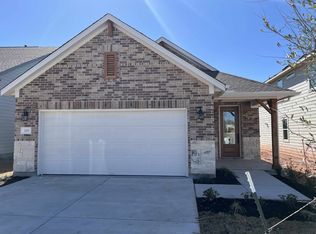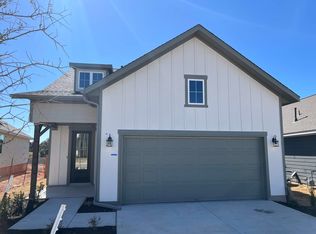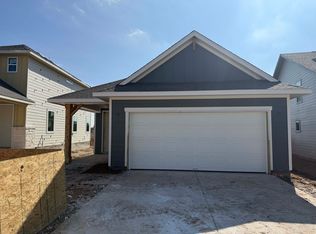Welcome to the Travis, a thoughtfully designed home that blends comfort and style. The open-concept layout creates an easy flow between the kitchen, dining, and family room, perfect for both everyday living and entertaining. The bright kitchen features a spacious island ideal for meal prep, casual dining, or gathering with guests. Just steps away, the inviting family room offers plenty of space to relax and unwind.The primary suite includes a walk-in closet and private bath, while additional bedrooms provide flexibility for family, guests, or a home office. Modern finishes, energy-efficient features, and smart design details make daily life both functional and enjoyable. Whether you're hosting friends or enjoying a quiet evening at home, the Travis offers the perfect setting for any occasion.
This property is off market, which means it's not currently listed for sale or rent on Zillow. This may be different from what's available on other websites or public sources.



