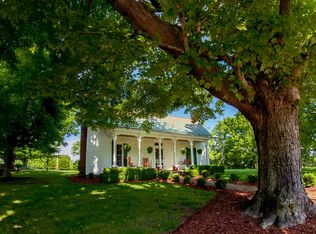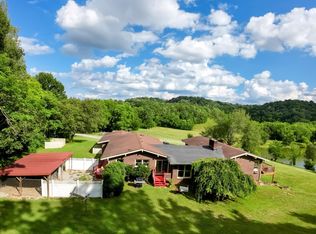Sold for $953,000
$953,000
284 Fire Tower Rd, Pulaski, TN 38478
3beds
3,700sqft
Single Family Residence
Built in ----
10 Acres Lot
$964,100 Zestimate®
$258/sqft
$2,823 Estimated rent
Home value
$964,100
Estimated sales range
Not available
$2,823/mo
Zestimate® history
Loading...
Owner options
Explore your selling options
What's special
This elegantly appointed 3bd/2full/2half bath residence is nestled high in the hills of Tennessee on approximately 10 pristine park-like acres, offering its owners unmatched, breathtaking bird's-eye views in every direction. Features include 9ft ceilings, stylish maple kitchen cabinets w/granite countertops, a double pantry, hardwood flooring, custom built-in cabinetry, stone fireplace, and an open balcony. Master suite with coffered ceiling double walk-in closets, tile walk-in shower. Large utility, office, and media room with surround sound. Beautiful landscaping with hand-laid rocks, stocked fishing pond with dock, a large insulated shop/garage with central heat, and outdoor kitchen.
Zillow last checked: 8 hours ago
Listing updated: September 24, 2024 at 07:52am
Listed by:
Fred Webb 931-244-4174,
Premier Lake Homes and Farms
Bought with:
Seth Duncan, 145832
Peoples Choice Realty, LLC
Source: ValleyMLS,MLS#: 21865037
Facts & features
Interior
Bedrooms & bathrooms
- Bedrooms: 3
- Bathrooms: 4
- Full bathrooms: 2
- 1/2 bathrooms: 2
Primary bedroom
- Features: 9’ Ceiling, Crown Molding, Wood Floor, Walk-In Closet(s), Coffered Ceiling(s)
- Level: First
- Area: 240
- Dimensions: 16 x 15
Bedroom 2
- Features: Carpet
- Level: Second
- Area: 182
- Dimensions: 14 x 13
Bedroom 3
- Features: Carpet
- Level: Second
- Area: 143
- Dimensions: 13 x 11
Kitchen
- Features: 9’ Ceiling, Crown Molding, Eat-in Kitchen, Granite Counters, LVP
- Level: First
- Area: 286
- Dimensions: 22 x 13
Living room
- Features: 10’ + Ceiling, Crown Molding, Fireplace, Wood Floor, Built-in Features
- Level: First
- Area: 340
- Dimensions: 20 x 17
Heating
- Central 2
Cooling
- Central 2
Features
- Open Floorplan
- Basement: Crawl Space
- Number of fireplaces: 1
- Fireplace features: Gas Log, Masonry, One
Interior area
- Total interior livable area: 3,700 sqft
Property
Parking
- Parking features: Garage-Attached, Garage Door Opener, Garage-Two Car, Workshop in Garage
Features
- Levels: Two
- Stories: 2
Lot
- Size: 10 Acres
Details
- Parcel number: 06002200000
Construction
Type & style
- Home type: SingleFamily
- Property subtype: Single Family Residence
Condition
- New construction: No
Utilities & green energy
- Sewer: Septic Tank
Community & neighborhood
Location
- Region: Pulaski
- Subdivision: Tennessee Ld
Price history
| Date | Event | Price |
|---|---|---|
| 9/23/2024 | Sold | $953,000-4.6%$258/sqft |
Source: | ||
| 8/20/2024 | Pending sale | $998,500$270/sqft |
Source: | ||
| 8/1/2024 | Contingent | $998,500$270/sqft |
Source: | ||
| 7/3/2024 | Listed for sale | $998,500+143.5%$270/sqft |
Source: | ||
| 8/11/2016 | Sold | $410,000+2.5%$111/sqft |
Source: | ||
Public tax history
| Year | Property taxes | Tax assessment |
|---|---|---|
| 2025 | $3,917 +21.9% | $169,900 +5% |
| 2024 | $3,213 | $161,750 |
| 2023 | $3,213 | $161,750 |
Find assessor info on the county website
Neighborhood: 38478
Nearby schools
GreatSchools rating
- 5/10Richland Elementary SchoolGrades: PK-5Distance: 6.6 mi
- 7/10Richland SchoolGrades: 6-12Distance: 6.9 mi
Schools provided by the listing agent
- Elementary: Richland
- Middle: Richland
- High: Giles County
Source: ValleyMLS. This data may not be complete. We recommend contacting the local school district to confirm school assignments for this home.
Get pre-qualified for a loan
At Zillow Home Loans, we can pre-qualify you in as little as 5 minutes with no impact to your credit score.An equal housing lender. NMLS #10287.
Sell with ease on Zillow
Get a Zillow Showcase℠ listing at no additional cost and you could sell for —faster.
$964,100
2% more+$19,282
With Zillow Showcase(estimated)$983,382

