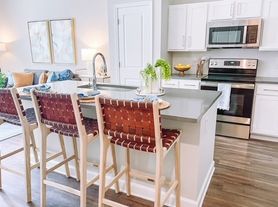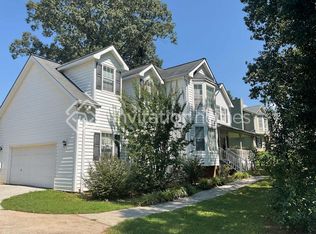Enjoy the high-demand finishes of this open-concept layout, including stainless steel appliances, granite counters, durable LVP, tile backsplash, fireplace, upstairs Media Room, main level Bedroom with full Bath, and so much more! The Master Suite features a large walk-in closet and 4-piece ensuite with double sink vanity, shower and enclosed water closet. Braselton's best kept secret, a very quiet community just minutes to it all! With the mature trees, an abundance of green space and a beautiful, stocked lake, one would never know they are just 1.5 miles from I-85. Fox Creek residents can access I-85 either at Exit 126 or Exit 129 (either way, it is only 1.5 miles). Fun restaurants, shopping and Town Green can be found less than 2 miles away either in the historic town of Braselton or the historic town of Hoschton. Northeast Georgia Hospital is 2 miles away, Chateau Elan is one mile away, Lake Lanier just minutes away...the location of Fox Creek truly cannot be beat! Future amenities will include clubhouse, pool, playground, fishing dock and walking trails. Don't miss the opportunity to experience the ease of living in this brand-new New Home community.
Listings identified with the FMLS IDX logo come from FMLS and are held by brokerage firms other than the owner of this website. The listing brokerage is identified in any listing details. Information is deemed reliable but is not guaranteed. 2025 First Multiple Listing Service, Inc.
House for rent
$2,600/mo
284 Fox Creek Dr, Braselton, GA 30517
5beds
2,746sqft
Price may not include required fees and charges.
Singlefamily
Available now
-- Pets
Central air, zoned, ceiling fan
In hall laundry
Attached garage parking
Central, zoned, fireplace
What's special
High-demand finishesOpen-concept layoutAbundance of green spaceStainless steel appliancesLarge walk-in closetUpstairs media roomEnclosed water closet
- 29 days |
- -- |
- -- |
Travel times
Renting now? Get $1,000 closer to owning
Unlock a $400 renter bonus, plus up to a $600 savings match when you open a Foyer+ account.
Offers by Foyer; terms for both apply. Details on landing page.
Facts & features
Interior
Bedrooms & bathrooms
- Bedrooms: 5
- Bathrooms: 3
- Full bathrooms: 3
Heating
- Central, Zoned, Fireplace
Cooling
- Central Air, Zoned, Ceiling Fan
Appliances
- Included: Dishwasher, Disposal, Microwave, Range
- Laundry: In Hall, In Unit, Upper Level
Features
- Ceiling Fan(s), Double Vanity, Entrance Foyer 2 Story, Walk In Closet, Walk-In Closet(s)
- Flooring: Carpet
- Has fireplace: Yes
Interior area
- Total interior livable area: 2,746 sqft
Property
Parking
- Parking features: Attached, Garage, Covered
- Has attached garage: Yes
- Details: Contact manager
Features
- Stories: 2
- Exterior features: Contact manager
Details
- Parcel number: 123F049
Construction
Type & style
- Home type: SingleFamily
- Architectural style: Craftsman
- Property subtype: SingleFamily
Materials
- Roof: Composition
Condition
- Year built: 2025
Community & HOA
Community
- Features: Clubhouse, Playground
Location
- Region: Braselton
Financial & listing details
- Lease term: 12 Months
Price history
| Date | Event | Price |
|---|---|---|
| 9/10/2025 | Listed for rent | $2,600+8.3%$1/sqft |
Source: FMLS GA #7646344 | ||
| 6/30/2025 | Listing removed | $2,400$1/sqft |
Source: Zillow Rentals | ||
| 6/13/2025 | Listed for rent | $2,400$1/sqft |
Source: Zillow Rentals | ||
| 11/25/2024 | Sold | $439,990$160/sqft |
Source: | ||
| 11/9/2024 | Pending sale | $439,990$160/sqft |
Source: | ||

