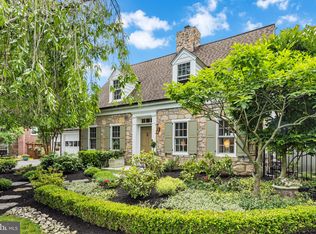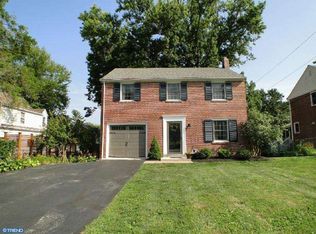Welcome to a classic brick Colonial in the ever popular and award winning TE school district! Conveniently located with easy access to major routes, the King of Prussia Mall, and walk to the Strafford train station, this move-in condition 2 story home will sell quickly!! Enter to a charming Living Room and through to the Dining Room featuring newer Sliders to the Backyard. A Kitchen wall is removed for a more open floor plan. All white Kitchen is fully equipped with stainless cooktop, refrigerator, dishwasher, corian countertops and ceramic backsplash. The Breakfast Bar separates the Kitchen from the light and bright Family Room enhanced by a Bay Window. A renovated Powder Room offers a vanity sink, radiant heat flooring and is suitably located on this floor. The Backyard is a overly large, flat, play area and includes a Shed for necessary Storage. The Primary Bedroom features crown molding, a ceiling fan and 2 closets; one with Attic access. Bedrooms 2 and 3 also have ceiling fans and closet storage. 2 Bathrooms on this level; one updated offers a stall shower and vanity sink and the other a tub shower and vanity sink. The Lower Level has recently been renovated with new carpeting, French drain, sump pump, Laundry area, generous Storage and can easily lend itself to an Office, Play room, Exercise Room etc. Hardwood Floors, updated Windows and Sliders, recessed Lighting, and neutral Paint add to this homes desirability and reason to sell quickly! Square footage does not include Family Room Garage conversion and renovated Lower Level. SHOWINGS BEGIN at OPEN HOUSE on 04/23/2022 at 1pm.
This property is off market, which means it's not currently listed for sale or rent on Zillow. This may be different from what's available on other websites or public sources.

