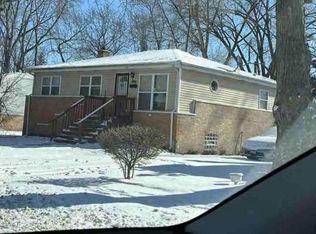Closed
$194,999
284 Holbrook Rd, Chicago Heights, IL 60411
3beds
1,080sqft
Single Family Residence
Built in 1965
7,440.05 Square Feet Lot
$202,300 Zestimate®
$181/sqft
$1,983 Estimated rent
Home value
$202,300
$182,000 - $227,000
$1,983/mo
Zestimate® history
Loading...
Owner options
Explore your selling options
What's special
Located in the highly sought after Homewood Flossmoor High School District. This Charming split level recently renovated and ready for you to call this house, home. Living room, Dining room, 3 bedrooms and, Family room for your, Super Bowl party LIX. House has been freshly painted, new kitchen lay out with all new stainless steel appliance, new Cambria Quartz countertops, laminate floors throughout.Hugh laundry room. Side Drive + 2 car garage, Nice backyard great for summer entertaining. Walking distance to the park and, Downtown Homewood great activity happening in the summer time. Close to metro station, All 3 Interstates, Shopping and, Restaurant , and Homewood Square. Did I mention this is HFS District. Don't miss this beauty!..House is under surveillance and licensed realtor has to be accompanied at all times and no exceptions. One day code will not be provided. Seller's broker would be happy to show if you do not have Sentri lock. Even though the house is in mint condition, the seller would like to sell it AS-IS. The seller will take care of any village and FHA inspection requirements as needed.
Zillow last checked: 8 hours ago
Listing updated: April 26, 2025 at 09:20pm
Listing courtesy of:
Cynthia Frye 312-560-5455,
Cynthia Frye
Bought with:
Joni Bradley-Scott
Keller Williams Preferred Rlty
Source: MRED as distributed by MLS GRID,MLS#: 12255209
Facts & features
Interior
Bedrooms & bathrooms
- Bedrooms: 3
- Bathrooms: 1
- Full bathrooms: 1
Primary bedroom
- Features: Flooring (Hardwood), Window Treatments (Blinds)
- Level: Second
- Area: 130 Square Feet
- Dimensions: 13X10
Bedroom 2
- Features: Flooring (Hardwood), Window Treatments (Blinds)
- Level: Second
- Area: 120 Square Feet
- Dimensions: 12X10
Bedroom 3
- Features: Flooring (Hardwood), Window Treatments (Blinds)
- Level: Second
- Area: 120 Square Feet
- Dimensions: 12X10
Family room
- Features: Flooring (Vinyl), Window Treatments (Blinds)
- Level: Lower
- Area: 325 Square Feet
- Dimensions: 25X13
Kitchen
- Features: Kitchen (Eating Area-Table Space, Pantry-Closet), Flooring (Ceramic Tile), Window Treatments (Blinds)
- Level: Main
- Area: 140 Square Feet
- Dimensions: 14X10
Laundry
- Level: Lower
- Area: 80 Square Feet
- Dimensions: 10X8
Living room
- Features: Flooring (Hardwood), Window Treatments (Blinds)
- Level: Main
- Area: 234 Square Feet
- Dimensions: 18X13
Heating
- Natural Gas
Cooling
- Central Air
Appliances
- Included: Range, Microwave, Dishwasher, Refrigerator, Washer
Features
- Basement: None
Interior area
- Total structure area: 0
- Total interior livable area: 1,080 sqft
Property
Parking
- Total spaces: 6
- Parking features: Garage Door Opener, On Site, Garage Owned, Detached, Driveway, Owned, Garage
- Garage spaces: 2
- Has uncovered spaces: Yes
Accessibility
- Accessibility features: No Disability Access
Features
- Fencing: Fenced
Lot
- Size: 7,440 sqft
- Dimensions: 61X119
Details
- Parcel number: 32081100040000
- Special conditions: None
Construction
Type & style
- Home type: SingleFamily
- Property subtype: Single Family Residence
Materials
- Brick
- Roof: Asphalt
Condition
- New construction: No
- Year built: 1965
- Major remodel year: 2024
Utilities & green energy
- Sewer: Public Sewer
- Water: Lake Michigan
Community & neighborhood
Location
- Region: Chicago Heights
HOA & financial
HOA
- Services included: None
Other
Other facts
- Listing terms: Cash
- Ownership: Fee Simple
Price history
| Date | Event | Price |
|---|---|---|
| 2/26/2025 | Sold | $194,999-2%$181/sqft |
Source: | ||
| 2/10/2025 | Contingent | $199,000$184/sqft |
Source: | ||
| 2/5/2025 | Listed for sale | $199,000$184/sqft |
Source: | ||
| 2/2/2025 | Contingent | $199,000$184/sqft |
Source: | ||
| 1/8/2025 | Price change | $199,000-2.9%$184/sqft |
Source: | ||
Public tax history
| Year | Property taxes | Tax assessment |
|---|---|---|
| 2023 | $6,743 +12.1% | $12,701 +39.2% |
| 2022 | $6,014 -0.2% | $9,127 |
| 2021 | $6,028 +4.1% | $9,127 |
Find assessor info on the county website
Neighborhood: 60411
Nearby schools
GreatSchools rating
- 8/10Serena Hills Elementary SchoolGrades: K-5Distance: 0.4 mi
- 5/10Parker Junior High SchoolGrades: 6-8Distance: 1.6 mi
- 7/10Homewood-Flossmoor High SchoolGrades: 9-12Distance: 2 mi
Schools provided by the listing agent
- District: 161
Source: MRED as distributed by MLS GRID. This data may not be complete. We recommend contacting the local school district to confirm school assignments for this home.

Get pre-qualified for a loan
At Zillow Home Loans, we can pre-qualify you in as little as 5 minutes with no impact to your credit score.An equal housing lender. NMLS #10287.
Sell for more on Zillow
Get a free Zillow Showcase℠ listing and you could sell for .
$202,300
2% more+ $4,046
With Zillow Showcase(estimated)
$206,346