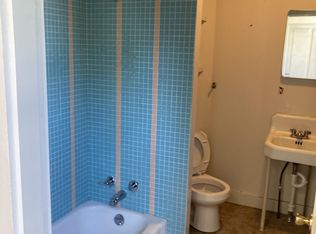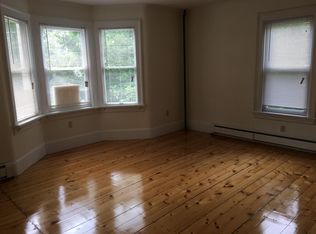BUYER'S FINANCING HAS BEEN DENIED. Another chance to own this great location. Located directly across the street from the beautiful Keene State College campus on vibrant tree lined Main St, this wonderful property provides many options for either the savvy investor or wise homeowner choosing to buy a multi family property that can help build equity quickly. You will appreciate easy walking distance to restaurants, coffee shops, theatres, bookstore, museums, and delightful Main St shopping combined with the beauty of the campus right across the street! This home offers two 3 bedroom units with separate entrances and separate parking. The first floor unit offers large rooms including a 38' kitchen that serves as an ideal place to host large gatherings of friends and family. First floor also offers 2 bathrooms, providing a bedroom with a private bath. Other features include freshly painted exterior, well maintained slate roof, and clean spacious basement offering great storage and potential additional expansion space. First floor tenant is month to month, second floor tenant has lease in place until May 2023. Be sure to check this one out!
This property is off market, which means it's not currently listed for sale or rent on Zillow. This may be different from what's available on other websites or public sources.

