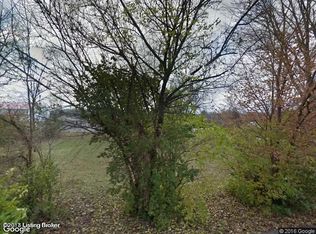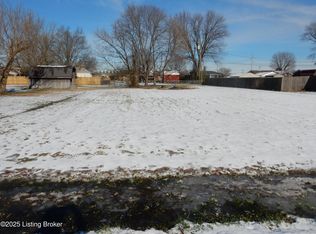THIS IS AN OPPORTUNITY TO SPREAD OUT AND HAVE SPACE BETWEEN YOU & YOUR NEIGHBOR. THIS 2 STORY BRICK HOME IS ONLY MINUTES AWAY FROM i-65 & LOUISVILLE AIRPORT. THIS HOME IS PERFECT FOR A LARGE FAMILY AND HAS LOADS OF NATURAL LIGHT. THE FIRST FLOOR MASTER BEDROOM A SMALLER BEDROOM THAT HAS BEEN TURNED INTO TWO ROOMS THAT USE TO BE A ONE BEDROOM & CAN BE TURNED BACK IF ONE WISHES. THE KITCHEN HAS A DOUBLE OVEN & A CENTER ISLAND WITH A COOK TOP ALONG WITH GRANITE COUNTER TOPS A A BREAKFAST AREA. KITCHEN REFRIGERATOR WILL NOT REMAIN. THERE IS A SUNROOM LOCATED NEXT TO THE KITCHEN BUT IS NOT HEATED OR COOLED. A FIRST FLOOR LAUNDRY, FAMILY ROOM, LIVING ROOM & DINING ROOM WITH A 2 STORY ENTRY FOYER. The Sq. Foootage is to be verified by the Buyer.
This property is off market, which means it's not currently listed for sale or rent on Zillow. This may be different from what's available on other websites or public sources.


