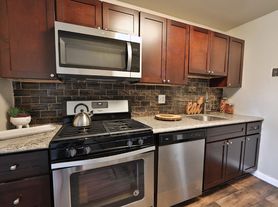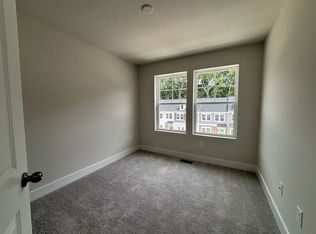Exceptionally Spacious, beautifully updated 4-Bedroom Townhome Approx. 2,500 finished SqFt over 3 floors! This updated 4-bedroom, 2.5-bath townhome features over 2,500 square feet of well-planned living space, with the newly completed kitchen and dining area (August 2025) as its standout feature. Designed for both functionality and style, the kitchen opens directly to a large deck, making it ideal for everyday meals or casual entertaining. A spacious lower-level family room and generous bedrooms round out the home, offering plenty of room to spread out. The brand new kitchen (August 2025) includes: new appliances; all new cabinets with soft close doors/drawers; new flooring and new quartz countertops. New, updated lighting too. All four bedrooms are located on the upper level, including a spacious primary suite with its own full bath and generous closet space. Two full baths upstairs and a convenient half bath on the main level complete the well-designed layout. All with new flooring. Key Features: Brand New Kitchen! Quartz Counters Over 2,500 sq ft of living space 4 large bedrooms, 2.5 baths Bright breakfast area with walkout to deck Lower-level family room for added living space Rental Requirements: Good credit, stable employment, and references are required. No pets allowed. Minimum 2-year lease. Online application and credit/background check required. Easy commute with Rt100 and I-97 close by for quick access to Washington DC, Baltimore, Annapolis etc. Quick access to BWI or Dulles Airports. Baltimore Washington Medical Center (BWMC) is right across the highway. Plus many more medical related facilities in the area. Don't miss the opportunity to enjoy this rare amount of space in a beautifully maintained home! Call your agent.
Townhouse for rent
$2,800/mo
284 Oakwood Village Ct, Glen Burnie, MD 21061
4beds
2,436sqft
Price may not include required fees and charges.
Townhouse
Available now
No pets
Central air, electric, ceiling fan
Dryer in unit laundry
Assigned parking
Electric, heat pump
What's special
New flooringLarge deckBrand new kitchenGenerous closet spaceNew appliancesBright breakfast areaNew quartz countertops
- 38 days
- on Zillow |
- -- |
- -- |
Travel times
Renting now? Get $1,000 closer to owning
Unlock a $400 renter bonus, plus up to a $600 savings match when you open a Foyer+ account.
Offers by Foyer; terms for both apply. Details on landing page.
Facts & features
Interior
Bedrooms & bathrooms
- Bedrooms: 4
- Bathrooms: 3
- Full bathrooms: 2
- 1/2 bathrooms: 1
Rooms
- Room types: Family Room
Heating
- Electric, Heat Pump
Cooling
- Central Air, Electric, Ceiling Fan
Appliances
- Included: Dishwasher, Disposal, Dryer, Microwave, Refrigerator, Washer
- Laundry: Dryer In Unit, In Basement, In Unit, Laundry Room, Washer In Unit
Features
- Breakfast Area, Ceiling Fan(s), Combination Kitchen/Dining, Dry Wall, Eat-in Kitchen, Exhaust Fan, Kitchen - Table Space, Upgraded Countertops
- Flooring: Carpet, Hardwood
- Has basement: Yes
Interior area
- Total interior livable area: 2,436 sqft
Property
Parking
- Parking features: Assigned, Parking Lot
Features
- Exterior features: Contact manager
Details
- Parcel number: 0361090021583
Construction
Type & style
- Home type: Townhouse
- Architectural style: Colonial
- Property subtype: Townhouse
Materials
- Roof: Asphalt
Condition
- Year built: 1979
Building
Management
- Pets allowed: No
Community & HOA
Location
- Region: Glen Burnie
Financial & listing details
- Lease term: Contact For Details
Price history
| Date | Event | Price |
|---|---|---|
| 8/27/2025 | Listed for rent | $2,800$1/sqft |
Source: Bright MLS #MDAA2117248 | ||
| 7/16/2025 | Listing removed | $2,800$1/sqft |
Source: Bright MLS #MDAA2117248 | ||
| 6/21/2025 | Listed for rent | $2,800+16.7%$1/sqft |
Source: Bright MLS #MDAA2117248 | ||
| 7/18/2023 | Listing removed | -- |
Source: Zillow Rentals #MDAA2059036 | ||
| 7/2/2023 | Price change | $2,400-4%$1/sqft |
Source: Zillow Rentals #MDAA2059036 | ||

