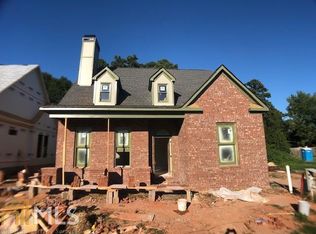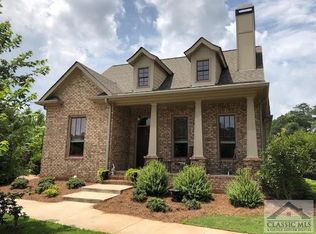This luxury upscale new construction home is conveniently located on Athens' east side. Great sidewalk community is just a short stroll to shopping and restaurants, and the home features beautiful hardwood flooring, custom tile detail in the bathrooms as well as the laundry room. There is custom cabinetry throughout the kitchen as well as a deluxe trim package. This home also features a beautiful rock fireplace in the Great Room as well as large large picture windows and towering 15ft vaulted ceilings.
This property is off market, which means it's not currently listed for sale or rent on Zillow. This may be different from what's available on other websites or public sources.


