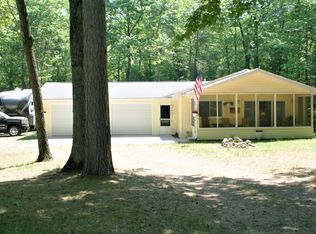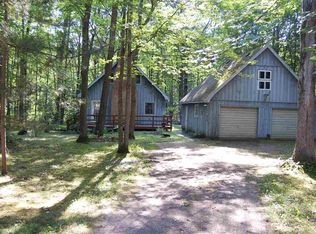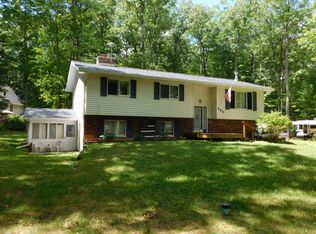Sold for $175,000
$175,000
284 Rising Fawn Trl, Roscommon, MI 48653
3beds
1,300sqft
Single Family Residence
Built in ----
-- sqft lot
$188,600 Zestimate®
$135/sqft
$1,778 Estimated rent
Home value
$188,600
$175,000 - $202,000
$1,778/mo
Zestimate® history
Loading...
Owner options
Explore your selling options
What's special
Higgins Lake 3 bedroom 2 bath home in Choctaw Woods, short walk to the lake with public access for swimming. Spacious kitchen with generous counter and cabinet space, primary suite, large attached 2 car garage, natural gas free standing fireplace, fenced yard area. Nestled on two expansive wooded lots, this property offers unparalleled privacy and tranquility while still being located in a cozy neighborhood near Higgins Lake.
Zillow last checked: 8 hours ago
Listing updated: November 01, 2024 at 12:58pm
Listed by:
The McDonald Team info@higginslakeinfo.com,
RE/MAX of Higgins Lake
Source: WWMLS,MLS#: 201830414
Facts & features
Interior
Bedrooms & bathrooms
- Bedrooms: 3
- Bathrooms: 2
- Full bathrooms: 2
Heating
- Baseboard, Hot Water, Freestanding Gas Stv
Appliances
- Included: Water Heater, Washer, Range/Oven, Refrigerator, Microwave, Dryer, Dishwasher
- Laundry: Main Level
Features
- Ceiling Fan(s)
- Windows: Drapes
Interior area
- Total structure area: 1,300
- Total interior livable area: 1,300 sqft
- Finished area above ground: 1,300
Property
Parking
- Parking features: Garage
- Has garage: Yes
Features
- Patio & porch: Deck
- Frontage type: None
Lot
- Dimensions: 220 x 218 x 220 x 206
Details
- Additional structures: Garage(s), Shed(s)
- Parcel number: 0041600221000
Construction
Type & style
- Home type: SingleFamily
- Architectural style: Ranch
- Property subtype: Single Family Residence
Materials
- Foundation: Crawl
Utilities & green energy
- Sewer: Septic Tank
- Utilities for property: Cable Connected
Community & neighborhood
Location
- Region: Roscommon
- Subdivision: T24N R3W
Other
Other facts
- Listing terms: Cash,Conventional Mortgage
- Ownership: Owner
- Road surface type: Paved, Maintained
Price history
| Date | Event | Price |
|---|---|---|
| 11/1/2024 | Sold | $175,000-10.2%$135/sqft |
Source: | ||
| 10/22/2024 | Pending sale | $194,900$150/sqft |
Source: | ||
| 8/27/2024 | Price change | $194,900-7.1%$150/sqft |
Source: | ||
| 8/2/2024 | Price change | $209,900-4.5%$161/sqft |
Source: | ||
| 7/2/2024 | Listed for sale | $219,900+246.3%$169/sqft |
Source: | ||
Public tax history
| Year | Property taxes | Tax assessment |
|---|---|---|
| 2025 | $1,443 +4.9% | $96,800 +15% |
| 2024 | $1,375 | $84,200 +19.9% |
| 2023 | -- | $70,200 +39.8% |
Find assessor info on the county website
Neighborhood: 48653
Nearby schools
GreatSchools rating
- 7/10Roscommon Middle SchoolGrades: 5-7Distance: 3.5 mi
- 6/10Roscommon High SchoolGrades: 7-12Distance: 3.2 mi
- 6/10Roscommon Elementary SchoolGrades: PK-4Distance: 3.8 mi
Schools provided by the listing agent
- Elementary: Roscommon
- High: Roscommon
Source: WWMLS. This data may not be complete. We recommend contacting the local school district to confirm school assignments for this home.
Get pre-qualified for a loan
At Zillow Home Loans, we can pre-qualify you in as little as 5 minutes with no impact to your credit score.An equal housing lender. NMLS #10287.


