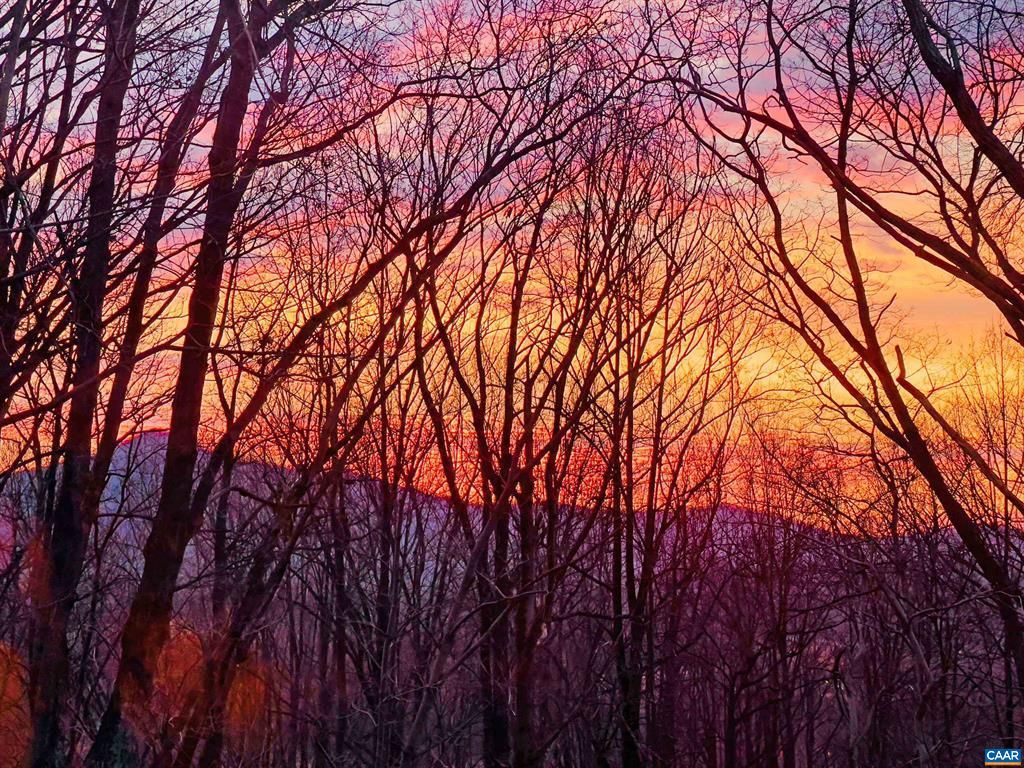
Active
$810,000
4beds
4,376sqft
284 Shingle Oak Ln, Nellysford, VA 22958
4beds
4,376sqft
Single family residence
Built in 1989
5.52 Acres
2 Attached garage spaces
$185 price/sqft
$2,170 annually HOA fee
What's special
Stone fireplaceFully fenced yardMushroom caveLibrary with built-insGarage workshopWooded acresTreetop retreat
Step into serenity with this extremely private 4BR/4BA lodge on 5.5 wooded acres in the highly sought-after Stoney Creek neighborhood. Built by local builder Roger Gunden, the 3-story home offers en-suite baths & walk-ins for every bedroom. The upstairs master is a treetop retreat with sunrise views, vaulted ceilings, a soaking ...
- 11 days |
- 1,586 |
- 85 |
Likely to sell faster than
Source: CAAR,MLS#: 669260 Originating MLS: Charlottesville Area Association of Realtors
Originating MLS: Charlottesville Area Association of Realtors
Travel times
Living Room
Kitchen
Bedroom
Zillow last checked: 7 hours ago
Listing updated: October 01, 2025 at 09:47am
Listed by:
DIMA HOLMES 434-962-2252,
WINTERGREEN REALTY, LLC
Source: CAAR,MLS#: 669260 Originating MLS: Charlottesville Area Association of Realtors
Originating MLS: Charlottesville Area Association of Realtors
Facts & features
Interior
Bedrooms & bathrooms
- Bedrooms: 4
- Bathrooms: 4
- Full bathrooms: 4
- Main level bathrooms: 1
- Main level bedrooms: 1
Rooms
- Room types: Bathroom, Bedroom, Dining Room, Family Room, Full Bath, Kitchen, Laundry, Living Room, Primary Bedroom, Office, Recreation, Study, Sunroom, Utility Room
Primary bedroom
- Level: Second
Bedroom
- Level: First
Bedroom
- Level: Second
Bedroom
- Level: Basement
Primary bathroom
- Level: Second
Bathroom
- Level: First
Bathroom
- Level: Second
Bathroom
- Level: Basement
Dining room
- Level: First
Family room
- Level: First
Kitchen
- Level: First
Laundry
- Level: First
Living room
- Level: First
Office
- Level: First
Recreation
- Level: Second
Study
- Level: Second
Sunroom
- Level: First
Utility room
- Level: Basement
Heating
- Central, Electric, Heat Pump, Propane, Multi-Fuel, Passive Solar
Cooling
- Central Air, Heat Pump
Appliances
- Included: Dishwasher, Disposal, Gas Range, Microwave, Refrigerator, Dryer, Washer
- Laundry: Sink
Features
- Attic, Double Vanity, Permanent Attic Stairs, Sitting Area in Primary, Skylights, Walk-In Closet(s), Home Office, Utility Room, Vaulted Ceiling(s)
- Flooring: Carpet, Ceramic Tile, Hardwood, Stone
- Windows: Casement Window(s), Insulated Windows, Screens, Skylight(s)
- Basement: Crawl Space,Exterior Entry,Heated,Interior Entry,Partial,Partially Finished,Walk-Out Access
- Attic: Permanent Stairs
- Has fireplace: Yes
- Fireplace features: Multiple, Stone, Wood Burning, Wood BurningStove
Interior area
- Total structure area: 5,206
- Total interior livable area: 4,376 sqft
- Finished area above ground: 4,376
- Finished area below ground: 0
Property
Parking
- Total spaces: 2
- Parking features: Asphalt, Attached, Electricity, Garage Faces Front, Garage, Garage Door Opener
- Attached garage spaces: 2
Features
- Levels: Three Or More,Multi/Split,Tri-Level
- Stories: 3
- Patio & porch: Deck, Front Porch, Patio, Porch, Stone, Wood
- Exterior features: Courtyard, Mature Trees/Landscape, Propane Tank - Leased
- Pool features: Community, Pool, Association
- Fencing: Chain Link,Partial,Fenced
- Has view: Yes
- View description: Mountain(s), Trees/Woods
Lot
- Size: 5.52 Acres
- Features: Dead End, Landscaped, Level, Native Plants, Private, Wooded
- Topography: Rolling
Details
- Additional structures: Gazebo, Other, Workshop, Shed(s)
- Parcel number: 11N B 11
- Zoning description: R Residential
Construction
Type & style
- Home type: SingleFamily
- Architectural style: Craftsman
- Property subtype: Single Family Residence
Materials
- Cedar, Stick Built
- Foundation: Poured, Slab
- Roof: Architectural
Condition
- New construction: No
- Year built: 1989
Details
- Builder name: STAGE BRIDGE CO.
Utilities & green energy
- Electric: Underground
- Sewer: Septic Tank
- Water: Private, Well
- Utilities for property: Fiber Optic Available, Propane
Community & HOA
Community
- Features: Pool
- Security: Closed Circuit Camera(s), Smoke Detector(s), Surveillance System
- Subdivision: STONEY CREEK
HOA
- Has HOA: Yes
- Amenities included: Golf Course, Picnic Area, Playground, Pool, Trail(s), Water
- Services included: Playground, Pool(s), Reserve Fund, Road Maintenance, Snow Removal, Security
- HOA fee: $2,170 annually
Location
- Region: Nellysford
Financial & listing details
- Price per square foot: $185/sqft
- Tax assessed value: $699,100
- Annual tax amount: $5,034
- Date on market: 9/20/2025
- Exclusions: All furniture, fridge/ freezer in the garage, all potted plants inside and outside of the house.