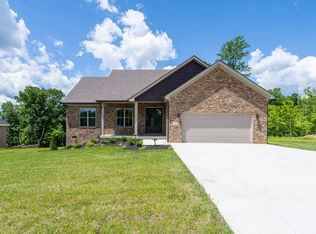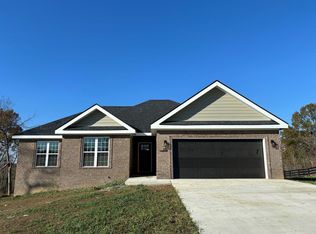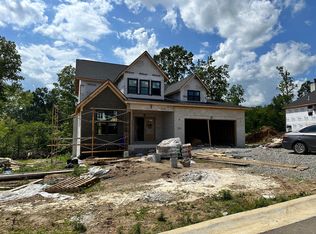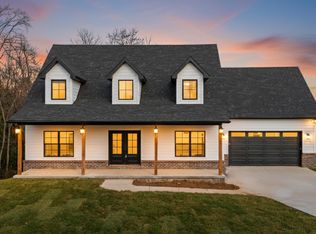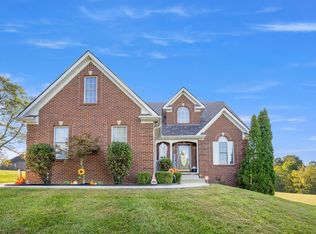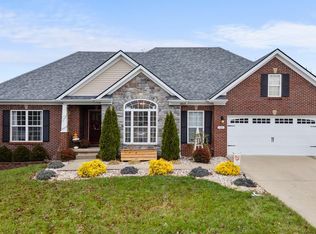Nestled on a picturesque 1-acre lot in North Richmond, this stunning 5BR/3.5BA home showcases custom craftsmanship and upscale finishes throughout. From the moment you step inside, the attention to detail is unmistakable—from the elegant coffered ceilings in the great room to the custom built-in shelving surrounding the stone gas-log fireplace. At the heart of the home, the spacious kitchen features a breakfast bar, charming dining nook, tile backsplash, pantry, stainless steel appliances, and rich granite countertops. A formal dining room provides an inviting setting for entertaining or hosting family gatherings. Upstairs, the luxurious primary suite offers a serene retreat with a spa-inspired bathroom complete with a freestanding tub, oversized tiled shower, and dual vanities. Three additional generously sized bedrooms offer plenty of space for family or guests. Step outside to a covered back deck with its own fireplace—perfect for relaxing evenings while enjoying tranquil views of the fenced backyard and tree-lined horizon. The finished basement expands the living space with a large family room, full bathroom, additional bedrooms, and a versatile bonus room ideal for a gym, office, or playroom. Completing this exceptional home is an oversized two-car garage.
For sale
Price cut: $2.6K (10/31)
$589,900
284 Tahoe Way, Richmond, KY 40475
5beds
3,534sqft
Est.:
Single Family Residence
Built in 2024
1 Acres Lot
$586,000 Zestimate®
$167/sqft
$17/mo HOA
What's special
Finished basementStone gas-log fireplaceUpscale finishesSpa-inspired bathroomBreakfast barCovered back deckCustom craftsmanship
- 47 days |
- 1,546 |
- 79 |
Zillow last checked: 8 hours ago
Listing updated: November 17, 2025 at 04:20am
Listed by:
Robin S Jones 859-661-2010,
Keller Williams Legacy Group
Source: Imagine MLS,MLS#: 25504585
Tour with a local agent
Facts & features
Interior
Bedrooms & bathrooms
- Bedrooms: 5
- Bathrooms: 4
- Full bathrooms: 3
- 1/2 bathrooms: 1
Primary bedroom
- Level: Second
Bedroom 2
- Level: Second
Bedroom 3
- Level: Second
Bedroom 4
- Level: Second
Bedroom 5
- Level: Lower
Bathroom 1
- Description: Full Bath
- Level: Second
Bathroom 2
- Description: Full Bath
- Level: Second
Bathroom 3
- Description: Full Bath
- Level: Lower
Bathroom 4
- Description: Half Bath
- Level: First
Bonus room
- Level: Lower
Dining room
- Level: First
Dining room
- Level: First
Family room
- Level: Lower
Family room
- Level: Lower
Foyer
- Level: First
Foyer
- Level: First
Great room
- Level: First
Great room
- Level: First
Kitchen
- Level: First
Utility room
- Level: Second
Heating
- Heat Pump, Zoned
Cooling
- Heat Pump, Zoned
Appliances
- Included: Disposal, Dishwasher, Refrigerator, Range, Self Cleaning Oven, Vented Exhaust Fan
- Laundry: Electric Dryer Hookup, Washer Hookup
Features
- Breakfast Bar, Entrance Foyer, Eat-in Kitchen, Walk-In Closet(s), Ceiling Fan(s), Soaking Tub
- Flooring: Carpet, Tile, Vinyl
- Windows: Insulated Windows, Blinds, Screens
- Basement: Exterior Entry,Finished,Full,Interior Entry,Walk-Out Access
- Number of fireplaces: 2
- Fireplace features: Electric, Gas Log, Great Room, Outside
Interior area
- Total structure area: 3,534
- Total interior livable area: 3,534 sqft
- Finished area above ground: 2,532
- Finished area below ground: 1,002
Property
Parking
- Total spaces: 2
- Parking features: Attached Garage, Driveway, Garage Door Opener, Garage Faces Side
- Garage spaces: 2
- Has uncovered spaces: Yes
Features
- Levels: Two
- Patio & porch: Deck, Patio, Porch
- Fencing: Wood
- Has view: Yes
- View description: Trees/Woods, Neighborhood, Farm
Lot
- Size: 1 Acres
- Features: Landscaped, Few Trees
Details
- Parcel number: 006401AC0020
Construction
Type & style
- Home type: SingleFamily
- Architectural style: Craftsman
- Property subtype: Single Family Residence
Materials
- Brick Veneer, Vinyl Siding
- Foundation: Concrete Perimeter
- Roof: Dimensional Style,Shingle
Condition
- Year built: 2024
Utilities & green energy
- Sewer: Septic Tank
- Water: Public
- Utilities for property: Electricity Connected, Water Connected
Community & HOA
Community
- Security: Security System Owned
- Subdivision: Tahoe Way at Seven Oaks
HOA
- Has HOA: Yes
- Amenities included: Other
- Services included: Other
- HOA fee: $200 annually
Location
- Region: Richmond
Financial & listing details
- Price per square foot: $167/sqft
- Date on market: 10/24/2025
Estimated market value
$586,000
$557,000 - $615,000
Not available
Price history
Price history
| Date | Event | Price |
|---|---|---|
| 10/31/2025 | Price change | $589,900-0.4%$167/sqft |
Source: | ||
| 10/24/2025 | Listed for sale | $592,500-1.2%$168/sqft |
Source: | ||
| 7/25/2025 | Listing removed | $599,900$170/sqft |
Source: | ||
| 6/20/2025 | Listed for sale | $599,900+6.2%$170/sqft |
Source: | ||
| 1/10/2025 | Sold | $565,000$160/sqft |
Source: | ||
Public tax history
Public tax history
Tax history is unavailable.BuyAbility℠ payment
Est. payment
$3,399/mo
Principal & interest
$2852
Property taxes
$324
Other costs
$223
Climate risks
Neighborhood: 40475
Nearby schools
GreatSchools rating
- 8/10Boonesborough ElementaryGrades: PK-5Distance: 2.9 mi
- 8/10B. Michael Caudill Middle SchoolGrades: 6-8Distance: 7.8 mi
- 6/10Madison Central High SchoolGrades: 9-12Distance: 9.1 mi
Schools provided by the listing agent
- Elementary: Boonesborough
- Middle: Michael Caudill
- High: Madison Central
Source: Imagine MLS. This data may not be complete. We recommend contacting the local school district to confirm school assignments for this home.
- Loading
- Loading
