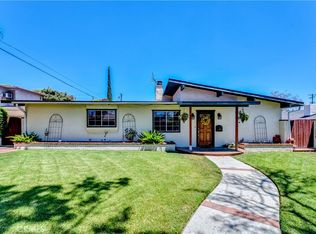Sold for $765,000 on 07/30/25
Listing Provided by:
IRMA NUNEZ DRE #01050282 nunezirmaa@gmail.com,
RE/MAX TIME REALTY,
MIKE NUNEZ DRE #00938011,
RE/MAX TIME REALTY
Bought with: CENTURY 21 REALTY MASTERS
$765,000
284 Verdugo Way, Upland, CA 91786
3beds
1,764sqft
Single Family Residence
Built in 1960
8,174 Square Feet Lot
$751,700 Zestimate®
$434/sqft
$3,270 Estimated rent
Home value
$751,700
$677,000 - $834,000
$3,270/mo
Zestimate® history
Loading...
Owner options
Explore your selling options
What's special
Welcome to 284 Verdugo Way, Upland! This beautifully renovated 3-bedroom, 2-bathroom home boasts 1,764 sq ft of modern living space. Step inside to discover a stunning open-concept layout featuring a sleek modern kitchen, complete with white cabinets and elegant quartz countertops, perfect for culinary enthusiasts. The gorgeous engineered wood-looking vinyl flooring adds a touch of warmth and sophistication throughout the home. New Roof, HVAC, Water Heater.
Conveniently located near major freeways and shopping centers, this property offers easy access to all your daily needs while providing a serene retreat. Whether you're entertaining guests or enjoying a quiet evening at home, this house is designed for both comfort and style. Don’t miss the opportunity to make this beautifully renovated home yours!
Zillow last checked: 8 hours ago
Listing updated: July 31, 2025 at 12:37pm
Listing Provided by:
IRMA NUNEZ DRE #01050282 nunezirmaa@gmail.com,
RE/MAX TIME REALTY,
MIKE NUNEZ DRE #00938011,
RE/MAX TIME REALTY
Bought with:
TONY SERRANO, DRE #01384277
CENTURY 21 REALTY MASTERS
Source: CRMLS,MLS#: IV25050184 Originating MLS: California Regional MLS
Originating MLS: California Regional MLS
Facts & features
Interior
Bedrooms & bathrooms
- Bedrooms: 3
- Bathrooms: 2
- Full bathrooms: 2
- Main level bathrooms: 2
- Main level bedrooms: 3
Primary bedroom
- Features: Main Level Primary
Bedroom
- Features: All Bedrooms Down
Bedroom
- Features: Bedroom on Main Level
Bathroom
- Features: Bathroom Exhaust Fan, Bathtub, Low Flow Plumbing Fixtures, Quartz Counters, Remodeled, Separate Shower, Tub Shower
Kitchen
- Features: Quartz Counters, Remodeled, Self-closing Cabinet Doors, Self-closing Drawers, Updated Kitchen
Heating
- Central
Cooling
- Central Air
Appliances
- Included: Dishwasher, Gas Range, Vented Exhaust Fan
- Laundry: In Garage
Features
- Breakfast Area, Quartz Counters, All Bedrooms Down, Bedroom on Main Level, Main Level Primary
- Flooring: Laminate, Vinyl
- Has fireplace: Yes
- Fireplace features: Living Room
- Common walls with other units/homes: No Common Walls
Interior area
- Total interior livable area: 1,764 sqft
Property
Parking
- Total spaces: 2
- Parking features: Garage
- Attached garage spaces: 2
Accessibility
- Accessibility features: No Stairs
Features
- Levels: One
- Stories: 1
- Entry location: front
- Patio & porch: Concrete
- Pool features: None
- Spa features: None
- Fencing: Block
- Has view: Yes
- View description: None
Lot
- Size: 8,174 sqft
- Features: 0-1 Unit/Acre, Walkstreet
Details
- Parcel number: 1047023020000
- Special conditions: Third Party Approval
Construction
Type & style
- Home type: SingleFamily
- Architectural style: Traditional
- Property subtype: Single Family Residence
Materials
- Drywall, Stucco
- Foundation: Slab
- Roof: Composition
Condition
- Updated/Remodeled,Turnkey
- New construction: No
- Year built: 1960
Utilities & green energy
- Sewer: Public Sewer
- Water: Public
- Utilities for property: Cable Available, Electricity Connected, Natural Gas Connected, Sewer Connected, Water Connected
Green energy
- Energy efficient items: Appliances, HVAC, Thermostat, Windows
Community & neighborhood
Security
- Security features: Carbon Monoxide Detector(s), Smoke Detector(s)
Community
- Community features: Street Lights, Sidewalks
Location
- Region: Upland
Other
Other facts
- Listing terms: Cash,Cash to Existing Loan,Conventional,Court Approval,FHA
- Road surface type: Paved
Price history
| Date | Event | Price |
|---|---|---|
| 7/30/2025 | Sold | $765,000+5.5%$434/sqft |
Source: | ||
| 4/25/2025 | Pending sale | $725,000$411/sqft |
Source: | ||
Public tax history
| Year | Property taxes | Tax assessment |
|---|---|---|
| 2025 | $2,948 +3.3% | $262,538 +2% |
| 2024 | $2,854 +1.6% | $257,390 +2% |
| 2023 | $2,808 +2.3% | $252,343 +2% |
Find assessor info on the county website
Neighborhood: 91786
Nearby schools
GreatSchools rating
- 5/10Citrus Elementary SchoolGrades: K-6Distance: 0.4 mi
- 3/10Upland Junior High SchoolGrades: 7-8Distance: 1.1 mi
- 7/10Upland High SchoolGrades: 9-12Distance: 1 mi
Get a cash offer in 3 minutes
Find out how much your home could sell for in as little as 3 minutes with a no-obligation cash offer.
Estimated market value
$751,700
Get a cash offer in 3 minutes
Find out how much your home could sell for in as little as 3 minutes with a no-obligation cash offer.
Estimated market value
$751,700
