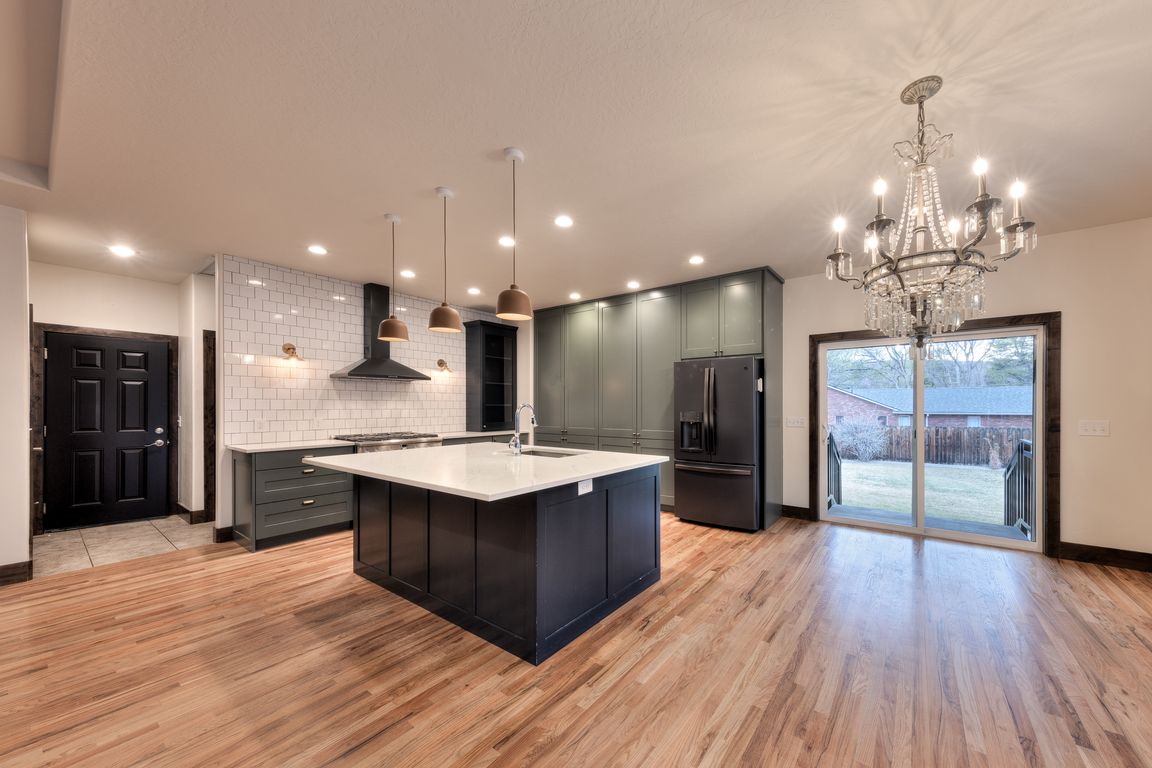
For salePrice cut: $100K (9/4)
$1,395,000
7beds
4,664sqft
284 W McGill Blvd, Moab, UT 84532
7beds
4,664sqft
Single family residence
Built in 2011
0.33 Acres
4 Attached garage spaces
$299 price/sqft
What's special
Subway tileCovered back patioRaised garden bedsAntique vanityAutomatic irrigationSix-burner stoveAdditional living space
DOWNTOWN CHIC - A masterpiece of modern luxury in the heart of Moab, this exquisite home is a bold statement of elegance and craftsmanship. This home is exquisitely finished with a wonderful floor plan on two levels. As you enter the main level of this home, you are greeted by gleaming ...
- 200 days |
- 452 |
- 19 |
Source: UtahRealEstate.com,MLS#: 2075829
Travel times
Kitchen
Living Room
Primary Bedroom
Laundry Room
Basement (Finished)
Zillow last checked: 7 hours ago
Listing updated: October 17, 2025 at 08:41am
Listed by:
Rachel Moody 435-260-8245,
Berkshire Hathaway HomeServices Utah Properties (Moab)
Source: UtahRealEstate.com,MLS#: 2075829
Facts & features
Interior
Bedrooms & bathrooms
- Bedrooms: 7
- Bathrooms: 5
- Full bathrooms: 4
- 1/2 bathrooms: 1
- Partial bathrooms: 1
- Main level bedrooms: 3
Rooms
- Room types: Master Bathroom, Den/Office, Great Room, Updated Kitchen
Primary bedroom
- Level: First
Heating
- Forced Air, Central
Cooling
- Central Air, Ceiling Fan(s)
Appliances
- Included: Dryer, Microwave, Range Hood, Refrigerator, Washer, Disposal, Gas Oven, Gas Range, Free-Standing Range
- Laundry: Electric Dryer Hookup
Features
- Separate Bath/Shower, Walk-In Closet(s), Granite Counters
- Flooring: Carpet, Hardwood, Tile
- Doors: Sliding Doors
- Windows: Shades, Window Coverings, Double Pane Windows
- Basement: Full
- Number of fireplaces: 1
- Fireplace features: Fireplace Insert, Insert, Gas Log
Interior area
- Total structure area: 4,664
- Total interior livable area: 4,664 sqft
- Finished area above ground: 2,332
- Finished area below ground: 2,215
Video & virtual tour
Property
Parking
- Total spaces: 8
- Parking features: Open, RV Access/Parking
- Attached garage spaces: 4
- Uncovered spaces: 4
Features
- Stories: 2
- Patio & porch: Covered, Porch, Covered Patio, Open Porch
- Exterior features: Entry (Foyer), Lighting
- Fencing: Partial
- Has view: Yes
- View description: Valley, Red Rock
- Frontage length: 100
Lot
- Size: 0.33 Acres
- Dimensions: 100.0 x 0.0 x 0.0
- Features: Curb & Gutter, Sprinkler: Auto-Full, Drip Irrigation: Auto-Full
- Topography: Terrain
- Residential vegetation: Landscaping: Full, Vegetable Garden
Details
- Parcel number: 010MUT0112
- Zoning: R2
- Zoning description: Single-Family
- Other equipment: Workbench
Construction
Type & style
- Home type: SingleFamily
- Architectural style: Rambler/Ranch
- Property subtype: Single Family Residence
Materials
- Frame, Stone, Stucco
- Roof: Asphalt,Pitched
Condition
- Blt./Standing
- New construction: No
- Year built: 2011
- Major remodel year: 2020
Utilities & green energy
- Sewer: Public Sewer, Sewer: Public
- Water: Culinary
- Utilities for property: Natural Gas Connected, Electricity Connected, Sewer Connected, Water Connected
Community & HOA
Community
- Features: Sidewalks
- Subdivision: Utex
HOA
- Has HOA: No
Location
- Region: Moab
Financial & listing details
- Price per square foot: $299/sqft
- Annual tax amount: $4,742
- Date on market: 4/8/2025
- Listing terms: Cash,Conventional
- Inclusions: Ceiling Fan, Dryer, Fireplace Insert, Microwave, Range, Range Hood, Refrigerator, Washer, Window Coverings, Workbench
- Acres allowed for irrigation: 0
- Electric utility on property: Yes
- Road surface type: Paved