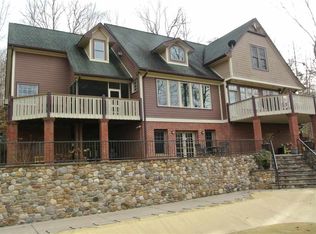Closed
$488,000
284 W T Wilkins Rd, Rutherfordton, NC 28139
6beds
3,509sqft
Single Family Residence
Built in 1998
4.84 Acres Lot
$550,800 Zestimate®
$139/sqft
$2,684 Estimated rent
Home value
$550,800
$501,000 - $600,000
$2,684/mo
Zestimate® history
Loading...
Owner options
Explore your selling options
What's special
UNIQUE & ENCHANTING! Those who value the unique, finding a beautiful home w/guest quarters is truly a hidden treasure. This warm & inviting home is nestled on 4.84 Acres w/lots of wildlife, walking trails, creek, & fruit trees. Inside you are greeted into a beautiful living room w/lots of natural light & beautiful hardwood floors. Kitchen features a dining area w/large window & an abundance of pretty cabinets. Beautiful hdw floors continue into the formal dining room & entry. Laundry rm, mud rm & 716 SF garage complete main level. Up to the 2nd floor w/4 bedrooms, including primary suite w/trey ceiling, walk-in closet & nice bathroom w/separate dressing area. 2nd full bath completes the 2nd floor. Finished basement w/rec rm, closet & bath, plus equipment rm & sgl garage/workshop. Guest quarters accessible from the basement w/private entrance, & offers 2nd kitchen w/dining area, living area, 2 bdrms w/large closets & bathroom w/tile shower. 2 decks for enjoying nature & the grounds.
Zillow last checked: 8 hours ago
Listing updated: May 14, 2024 at 10:29am
Listing Provided by:
Connie Hicks conniehicks650@gmail.com,
Matheny Real Estate
Bought with:
Sharon Kelly
Main Street Realty Group LLC
Source: Canopy MLS as distributed by MLS GRID,MLS#: 4118202
Facts & features
Interior
Bedrooms & bathrooms
- Bedrooms: 6
- Bathrooms: 5
- Full bathrooms: 3
- 1/2 bathrooms: 2
Primary bedroom
- Features: Tray Ceiling(s), Walk-In Closet(s)
- Level: Upper
Bedroom s
- Level: Upper
Bedroom s
- Level: Upper
Bedroom s
- Level: Upper
Bedroom s
- Level: 2nd Living Quarters
Bedroom s
- Features: Walk-In Closet(s)
- Level: 2nd Living Quarters
Bathroom half
- Level: Main
Bathroom full
- Level: Upper
Bathroom full
- Level: Upper
Bathroom half
- Level: Basement
Bathroom full
- Level: 2nd Living Quarters
Other
- Level: 2nd Living Quarters
Dining area
- Level: 2nd Living Quarters
Dining room
- Level: Main
Kitchen
- Features: Built-in Features
- Level: Main
Laundry
- Level: Main
Living room
- Level: Main
Living room
- Level: 2nd Living Quarters
Other
- Features: Tray Ceiling(s), Walk-In Closet(s)
- Level: Main
Recreation room
- Level: Basement
Utility room
- Level: Basement
Workshop
- Level: Basement
Heating
- Heat Pump
Cooling
- Ductless, Heat Pump
Appliances
- Included: Dishwasher, Electric Range, Electric Water Heater, Refrigerator
- Laundry: Electric Dryer Hookup, Laundry Room, Main Level
Features
- Attic Other, Drop Zone, Tray Ceiling(s)(s), Walk-In Closet(s), Other - See Remarks, Total Primary Heated Living Area: 2453
- Flooring: Carpet, Laminate, Tile, Vinyl, Wood
- Doors: Insulated Door(s)
- Windows: Insulated Windows
- Basement: Basement Garage Door,Daylight,Exterior Entry,Interior Entry,Walk-Out Access,Walk-Up Access
- Attic: Other
Interior area
- Total structure area: 1,878
- Total interior livable area: 3,509 sqft
- Finished area above ground: 1,878
- Finished area below ground: 575
Property
Parking
- Total spaces: 3
- Parking features: Circular Driveway, Driveway, Attached Garage, Garage Faces Front, Garage Faces Rear, Garage on Main Level
- Attached garage spaces: 3
- Has uncovered spaces: Yes
Features
- Levels: Two
- Stories: 2
- Patio & porch: Covered, Deck
- Waterfront features: Creek/Stream
Lot
- Size: 4.84 Acres
- Features: Orchard(s), Private, Wooded
Details
- Parcel number: 1625054, 1633604
- Zoning: Res
- Special conditions: Standard
Construction
Type & style
- Home type: SingleFamily
- Property subtype: Single Family Residence
Materials
- Brick Partial, Vinyl
- Roof: Shingle
Condition
- New construction: No
- Year built: 1998
Utilities & green energy
- Sewer: Septic Installed
- Water: Well
Community & neighborhood
Location
- Region: Rutherfordton
- Subdivision: Wilkins Forest
Other
Other facts
- Listing terms: Cash,Conventional,FHA,VA Loan
- Road surface type: Gravel, Paved
Price history
| Date | Event | Price |
|---|---|---|
| 5/13/2024 | Sold | $488,000-7%$139/sqft |
Source: | ||
| 3/15/2024 | Listed for sale | $525,000$150/sqft |
Source: | ||
Public tax history
| Year | Property taxes | Tax assessment |
|---|---|---|
| 2024 | $3,003 +0.4% | $520,200 |
| 2023 | $2,991 +28.3% | $520,200 +64.3% |
| 2022 | $2,331 +3% | $316,700 |
Find assessor info on the county website
Neighborhood: 28139
Nearby schools
GreatSchools rating
- 4/10Pinnacle Elementary SchoolGrades: PK-5Distance: 4.4 mi
- 4/10R-S Middle SchoolGrades: 6-8Distance: 1.9 mi
- 4/10R-S Central High SchoolGrades: 9-12Distance: 2 mi
Get pre-qualified for a loan
At Zillow Home Loans, we can pre-qualify you in as little as 5 minutes with no impact to your credit score.An equal housing lender. NMLS #10287.
