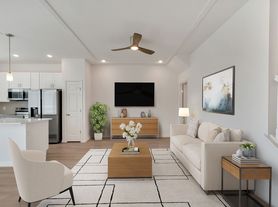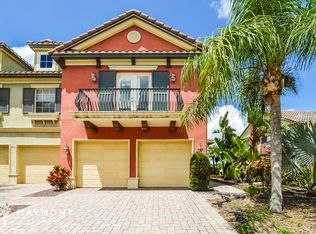Welcome to 284 Whirlaway Drive a beautifully maintained 3-bedroom + den + bonus room home located in the highly desirable community of Champion's Reserve in Davenport, Florida. Perfectly blending comfort, style, and convenience, this home offers flexible living spaces ideal for families, professionals, or anyone looking to enjoy Florida living at its finest. Step inside and discover a spacious open-concept layout featuring a dedicated office/den perfect for working from home and a large upstairs bonus room that can easily transform into a movie theater, game room, or second living area. The backyard is a true oasis, complete with a charming pergola, lush landscaping, and plenty of space for relaxing or entertaining under the Florida sun. Conveniently located just minutes from I-4, Posner Park shopping center, AdventHealth Heart of Florida, and Disney World, this home puts you near the best that Central Florida has to offer whether it's world-class entertainment, top-rated healthcare, or everyday essentials. Enjoy peace and privacy in a well-maintained community with no rear neighbors and access to nearby parks, walking trails, and golf courses.
House for rent
$2,500/mo
284 Whirlaway Dr, Davenport, FL 33837
3beds
2,034sqft
Price may not include required fees and charges.
Singlefamily
Available now
-- Pets
Central air
In unit laundry
-- Parking
Central
What's special
Bonus roomDedicated officeLarge upstairs bonus roomOpen-concept layoutLush landscapingCharming pergola
- 25 days
- on Zillow |
- -- |
- -- |
Travel times

Get a personal estimate of what you can afford to buy
Personalize your search to find homes within your budget with BuyAbility℠.
Facts & features
Interior
Bedrooms & bathrooms
- Bedrooms: 3
- Bathrooms: 3
- Full bathrooms: 2
- 1/2 bathrooms: 1
Heating
- Central
Cooling
- Central Air
Appliances
- Included: Dishwasher, Dryer, Microwave, Range, Refrigerator, Washer
- Laundry: In Unit, Laundry Room
Features
- Crown Molding, Kitchen/Family Room Combo, Open Floorplan, Walk-In Closet(s)
Interior area
- Total interior livable area: 2,034 sqft
Property
Parking
- Details: Contact manager
Features
- Stories: 1
- Exterior features: Bonus Room, Crown Molding, Den/Library/Office, Heating system: Central, Kitchen/Family Room Combo, Laundry Room, Management included in rent, Open Floorplan, Walk-In Closet(s)
Details
- Parcel number: 272604701110001560
Construction
Type & style
- Home type: SingleFamily
- Property subtype: SingleFamily
Condition
- Year built: 2019
Community & HOA
Location
- Region: Davenport
Financial & listing details
- Lease term: 12 Months
Price history
| Date | Event | Price |
|---|---|---|
| 8/4/2025 | Listed for rent | $2,500$1/sqft |
Source: Stellar MLS #O6321290 | ||
| 10/1/2024 | Listing removed | $2,500$1/sqft |
Source: Zillow Rentals | ||
| 8/15/2024 | Listed for rent | $2,500-5.7%$1/sqft |
Source: Zillow Rentals | ||
| 8/7/2023 | Listing removed | -- |
Source: Zillow Rentals | ||
| 6/29/2023 | Listed for rent | $2,650+8.2%$1/sqft |
Source: Zillow Rentals | ||

