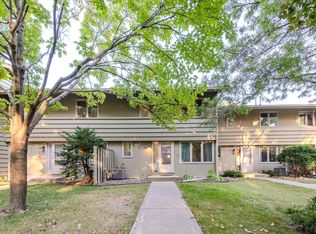Closed
$265,000
284 Windsor Ln, New Brighton, MN 55112
2beds
1,875sqft
Townhouse Side x Side
Built in 1965
1,742.4 Square Feet Lot
$269,100 Zestimate®
$141/sqft
$2,189 Estimated rent
Home value
$269,100
$242,000 - $299,000
$2,189/mo
Zestimate® history
Loading...
Owner options
Explore your selling options
What's special
Discover the potential in this charming townhome, ready for your personal touch! The main level has a spacious living room with a gas fireplace and a large window overlooking the patio. A separate dining room offers the perfect space for hosting family and friends. The bright kitchen has been updated with white cabinetry and solid surface counters, with an adjacent sunroom or breakfast nook that opens to the private patio through sliding glass doors. The lower level is a cozy retreat with a large family room anchored by a second gas fireplace. You’ll also find a versatile office or craft room, a laundry area, and abundant storage space. Upstairs, the primary bedroom impresses with its generous size and ample closet space, while the second bedroom and a full bathroom complete the upper level. This home is brimming with possibilities—bring your ideas and make it your own!
Zillow last checked: 8 hours ago
Listing updated: April 25, 2025 at 07:42am
Listed by:
Sara Letourneau 651-964-8274,
Coldwell Banker Realty,
Jessica L Biondich 612-703-7218
Bought with:
Emily Wells
Fazendin REALTORS
Source: NorthstarMLS as distributed by MLS GRID,MLS#: 6633415
Facts & features
Interior
Bedrooms & bathrooms
- Bedrooms: 2
- Bathrooms: 3
- Full bathrooms: 1
- 3/4 bathrooms: 1
- 1/2 bathrooms: 1
Bedroom 1
- Level: Upper
- Area: 320 Square Feet
- Dimensions: 20x16
Bedroom 2
- Level: Upper
- Area: 130 Square Feet
- Dimensions: 10x13
Dining room
- Level: Main
- Area: 104 Square Feet
- Dimensions: 8x13
Family room
- Level: Lower
- Area: 260 Square Feet
- Dimensions: 13x20
Informal dining room
- Level: Main
- Area: 72 Square Feet
- Dimensions: 9x8
Kitchen
- Level: Main
- Area: 128 Square Feet
- Dimensions: 8x16
Living room
- Level: Main
- Area: 195 Square Feet
- Dimensions: 13x15
Office
- Level: Lower
- Area: 80 Square Feet
- Dimensions: 8x10
Utility room
- Level: Lower
- Area: 119 Square Feet
- Dimensions: 7x17
Heating
- Forced Air
Cooling
- Central Air
Appliances
- Included: Dishwasher, Dryer, Range, Refrigerator, Washer
Features
- Basement: Finished,Full
- Number of fireplaces: 2
Interior area
- Total structure area: 1,875
- Total interior livable area: 1,875 sqft
- Finished area above ground: 1,250
- Finished area below ground: 433
Property
Parking
- Total spaces: 2
- Parking features: Detached
- Garage spaces: 2
- Details: Garage Dimensions (24x22)
Accessibility
- Accessibility features: None
Features
- Levels: Two
- Stories: 2
- Patio & porch: Patio
- Has private pool: Yes
- Pool features: In Ground, Shared
Lot
- Size: 1,742 sqft
Details
- Foundation area: 625
- Parcel number: 313023130057
- Zoning description: Residential-Multi-Family
Construction
Type & style
- Home type: Townhouse
- Property subtype: Townhouse Side x Side
- Attached to another structure: Yes
Materials
- Wood Siding
Condition
- Age of Property: 60
- New construction: No
- Year built: 1965
Utilities & green energy
- Gas: Natural Gas
- Sewer: City Sewer/Connected
- Water: City Water/Connected
Community & neighborhood
Location
- Region: New Brighton
- Subdivision: Windsor Green
HOA & financial
HOA
- Has HOA: Yes
- HOA fee: $300 monthly
- Amenities included: Tennis Court(s)
- Services included: Maintenance Structure, Lawn Care, Maintenance Grounds, Professional Mgmt, Trash, Shared Amenities, Snow Removal
- Association name: Windsor Green Townhome Association
- Association phone: 651-631-2630
Price history
| Date | Event | Price |
|---|---|---|
| 4/24/2025 | Sold | $265,000-3.6%$141/sqft |
Source: | ||
| 4/2/2025 | Pending sale | $275,000$147/sqft |
Source: | ||
| 3/19/2025 | Price change | $275,000-3.5%$147/sqft |
Source: | ||
| 12/12/2024 | Listed for sale | $285,000+220.2%$152/sqft |
Source: | ||
| 2/1/1989 | Sold | $89,000$47/sqft |
Source: Agent Provided | ||
Public tax history
| Year | Property taxes | Tax assessment |
|---|---|---|
| 2024 | $4,324 +8.4% | $302,100 +1% |
| 2023 | $3,988 +23.9% | $299,000 +0.7% |
| 2022 | $3,218 -0.4% | $296,900 +28.1% |
Find assessor info on the county website
Neighborhood: 55112
Nearby schools
GreatSchools rating
- 8/10Wilshire Park Elementary SchoolGrades: PK-5Distance: 0.8 mi
- 7/10St. Anthony Middle SchoolGrades: 6-8Distance: 1.1 mi
- 8/10St. Anthony Village Senior High SchoolGrades: 9-12Distance: 1.1 mi
Get a cash offer in 3 minutes
Find out how much your home could sell for in as little as 3 minutes with a no-obligation cash offer.
Estimated market value
$269,100
Get a cash offer in 3 minutes
Find out how much your home could sell for in as little as 3 minutes with a no-obligation cash offer.
Estimated market value
$269,100
