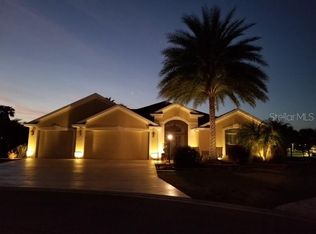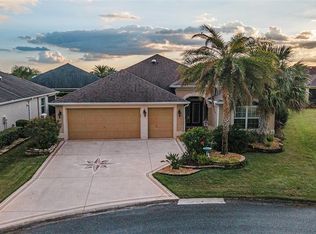Sold for $778,000 on 09/18/25
$778,000
2840 Apache Ct, The Villages, FL 32163
4beds
2,534sqft
Single Family Residence
Built in 2014
0.31 Acres Lot
$771,000 Zestimate®
$307/sqft
$3,778 Estimated rent
Home value
$771,000
$732,000 - $810,000
$3,778/mo
Zestimate® history
Loading...
Owner options
Explore your selling options
What's special
Expansive Ivy floorplan on a one of a kind oversized homesite where you can watch golfers putt on hole six of Evan's Prairie Championship Golf Course with water view. You will have plenty of space for the swimming pool, spa or outdoor area of your dreams. The best part is you have room for all three if you wish. Gourmet kitchen with granite countertops, tile backsplash, gorgeous maple cabinets with pull out shelves and enhanced appliances. Tile floors in the main living area and all wet areas. Spacious primary suite accommodates your king size furnishings and has a walk-in closet. Location is everything and here you are located moments from Pinellas Plaza for grocery, medical and other services. The entry has a painted driveway, paver walkway, screened in front entry. Outside your view through stacked sliding glass doors and enjoy the serenity of your glassed enclosed lanai. The two-car plus golf car garage has durable epoxy floors and comes with storage cabinets and a Pegasus water system. All the furniture and kitchenware items are included making this a convenient turn-key home. The 2024 Yamaha Golf Cart is available separate. Brand new HVAC installed in 2025. Call now - for your own private tour. Your nearest Regional Rec Center is Eisenhower and Brownwood Paddock Square is the closest Town Square with Sumter Landing Square only 12-15 minutes away. Will not last long.
Zillow last checked: 8 hours ago
Listing updated: September 18, 2025 at 01:53pm
Listing Provided by:
Cheryl Simmons 352-753-7500,
REALTY EXECUTIVES IN THE VILLAGES 352-753-7500
Bought with:
Cheryl Simmons, 3325914
REALTY EXECUTIVES IN THE VILLAGES
Source: Stellar MLS,MLS#: G5100047 Originating MLS: Ocala - Marion
Originating MLS: Ocala - Marion

Facts & features
Interior
Bedrooms & bathrooms
- Bedrooms: 4
- Bathrooms: 2
- Full bathrooms: 2
Primary bedroom
- Features: Ceiling Fan(s), Walk-In Closet(s)
- Level: First
Bedroom 2
- Features: Dual Closets
- Level: First
Bedroom 4
- Features: Dual Closets
- Level: First
Bathroom 3
- Features: Dual Closets
- Level: First
Dinette
- Features: No Closet
- Level: First
Dining room
- Features: No Closet
- Level: First
Florida room
- Features: No Closet
- Level: First
Great room
- Features: No Closet
- Level: First
Kitchen
- Features: No Closet
- Level: First
Heating
- Electric, Heat Pump
Cooling
- Central Air
Appliances
- Included: Oven, Cooktop, Dishwasher, Disposal, Dryer, Ice Maker, Microwave, Range, Refrigerator, Washer
- Laundry: Laundry Room
Features
- Primary Bedroom Main Floor, Stone Counters, Walk-In Closet(s)
- Flooring: Carpet, Ceramic Tile
- Doors: Sliding Doors
- Has fireplace: No
- Furnished: Yes
Interior area
- Total structure area: 2,924
- Total interior livable area: 2,534 sqft
Property
Parking
- Total spaces: 2
- Parking features: Driveway, Garage Door Opener, Golf Cart Garage
- Attached garage spaces: 2
- Has uncovered spaces: Yes
Features
- Levels: One
- Stories: 1
- Patio & porch: Covered, Enclosed, Front Porch
- Exterior features: Irrigation System, Sprinkler Metered
- Has view: Yes
- View description: Golf Course, Water
- Water view: Water
- Waterfront features: Lake
Lot
- Size: 0.31 Acres
- Features: Cul-De-Sac
Details
- Parcel number: G03K030
- Zoning: RES
- Special conditions: None
Construction
Type & style
- Home type: SingleFamily
- Architectural style: Custom
- Property subtype: Single Family Residence
Materials
- Block, Stucco
- Foundation: Slab
- Roof: Shingle
Condition
- New construction: No
- Year built: 2014
Details
- Builder model: IVY
Utilities & green energy
- Sewer: Public Sewer
- Water: Public
- Utilities for property: Cable Available, Electricity Connected, Sewer Connected, Sprinkler Meter, Underground Utilities, Water Connected
Community & neighborhood
Community
- Community features: Lake, Association Recreation - Owned, Community Mailbox, Deed Restrictions, Dog Park, Fitness Center, Gated Community - No Guard, Golf Carts OK, Golf, Irrigation-Reclaimed Water, Park, Playground, Pool, Sidewalks, Special Community Restrictions, Tennis Court(s)
Senior living
- Senior community: Yes
Location
- Region: The Villages
- Subdivision: VILLAGES OF SUMTER
HOA & financial
HOA
- Has HOA: Yes
- HOA fee: $199 monthly
- Amenities included: Fence Restrictions, Gated, Golf Course, Park, Pickleball Court(s), Playground, Pool, Recreation Facilities, Security, Shuffleboard Court, Tennis Court(s), Trail(s), Vehicle Restrictions
- Association name: The Villages
Other fees
- Pet fee: $0 monthly
Other financial information
- Total actual rent: 0
Other
Other facts
- Ownership: Fee Simple
- Road surface type: Asphalt, Paved
Price history
| Date | Event | Price |
|---|---|---|
| 9/18/2025 | Sold | $778,000-11.1%$307/sqft |
Source: | ||
| 8/25/2025 | Pending sale | $875,000$345/sqft |
Source: | ||
| 8/8/2025 | Listed for sale | $875,000+70.1%$345/sqft |
Source: | ||
| 2/25/2014 | Sold | $514,515$203/sqft |
Source: Public Record | ||
Public tax history
| Year | Property taxes | Tax assessment |
|---|---|---|
| 2024 | $10,818 +7.5% | $783,920 +10% |
| 2023 | $10,065 +6.5% | $712,660 +10% |
| 2022 | $9,446 +2.4% | $647,880 +10% |
Find assessor info on the county website
Neighborhood: 32163
Nearby schools
GreatSchools rating
- 8/10Wildwood Elementary SchoolGrades: PK-5Distance: 2.1 mi
- 3/10Wildwood Middle/ High SchoolGrades: 6-12Distance: 1.7 mi

Get pre-qualified for a loan
At Zillow Home Loans, we can pre-qualify you in as little as 5 minutes with no impact to your credit score.An equal housing lender. NMLS #10287.
Sell for more on Zillow
Get a free Zillow Showcase℠ listing and you could sell for .
$771,000
2% more+ $15,420
With Zillow Showcase(estimated)
$786,420
