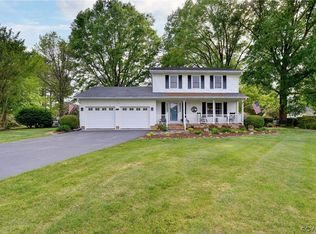Sold for $293,850
$293,850
2840 Chelsea Rd, West Point, VA 23181
3beds
1,750sqft
Single Family Residence
Built in 1970
0.99 Acres Lot
$337,200 Zestimate®
$168/sqft
$2,209 Estimated rent
Home value
$337,200
$320,000 - $354,000
$2,209/mo
Zestimate® history
Loading...
Owner options
Explore your selling options
What's special
Custom Built Home on almost 1 Acre in the convenient location of West Point. This Home Features Custom Cabinets in Kitchen and Baths, Built in Bookcases to display your Treasures, and a Oversized Detached Garage. Great for Gathering with a Huge Eat in Kitchen and Large Wrap Around Deck for Indoor/Outdoor Entertaining. Additional Storage with 2 Sheds on the Property. Just a short walk away to Glass Island a Public Boat Ramp and Pier for Fun and Relaxation. You will Appreciate the Love and Care the Original Owner has taken in this Lovely Home!!!
Zillow last checked: 8 hours ago
Listing updated: March 13, 2025 at 12:34pm
Listed by:
Cindy Strobel 804-909-0522,
Resource Realty Services,
Kathy Holland 804-909-0520,
Resource Realty Services
Bought with:
Jack T Lawson, 0225035295
Thrift Realty, LLC
Source: CVRMLS,MLS#: 2302604 Originating MLS: Central Virginia Regional MLS
Originating MLS: Central Virginia Regional MLS
Facts & features
Interior
Bedrooms & bathrooms
- Bedrooms: 3
- Bathrooms: 2
- Full bathrooms: 1
- 1/2 bathrooms: 1
Primary bedroom
- Description: Hardwood Floors, CF, Walk in Closet
- Level: First
- Dimensions: 12.5 x 11.0
Bedroom 2
- Description: Hardwood under Carpet/Double Closet
- Level: First
- Dimensions: 13.0 x 12.0
Bedroom 3
- Description: Harwood under Carpet, CF
- Level: First
- Dimensions: 11.5 x 11.0
Dining room
- Description: Hardwood Floors, Chair, CF
- Level: First
- Dimensions: 11.0 x 10.0
Family room
- Description: Carpet, CF, Propane Heatilator
- Level: First
- Dimensions: 24.0 x 15.0
Other
- Description: Tub
- Level: First
Half bath
- Level: First
Kitchen
- Description: Corian Counters, Custom Cabinets, Pull out Shelves
- Level: First
- Dimensions: 24.0 x 14.0
Laundry
- Description: Wood Floors, Cabinets
- Level: First
- Dimensions: 9.0 x 7.0
Living room
- Description: Hardwood Floors, CF, Currently use as Office
- Level: First
- Dimensions: 16.0 x 12.0
Heating
- Electric, Heat Pump, Propane
Cooling
- Central Air
Appliances
- Included: Dryer, Dishwasher, Refrigerator, Range Hood, Stove, Trash Compactor, Washer
- Laundry: Washer Hookup, Dryer Hookup
Features
- Bookcases, Built-in Features, Ceiling Fan(s), Dining Area, Separate/Formal Dining Room, Eat-in Kitchen, Main Level Primary, Pantry, Solid Surface Counters, Walk-In Closet(s)
- Flooring: Carpet, Ceramic Tile, Wood
- Basement: Crawl Space
- Attic: Pull Down Stairs
- Has fireplace: No
Interior area
- Total interior livable area: 1,750 sqft
- Finished area above ground: 1,750
Property
Parking
- Total spaces: 2.5
- Parking features: Detached, Garage, Garage Door Opener
- Garage spaces: 2.5
Features
- Levels: One
- Stories: 1
- Patio & porch: Deck
- Exterior features: Deck, Storage, Shed
- Pool features: None
- Fencing: None
Lot
- Size: 0.99 Acres
- Features: Level
Details
- Parcel number: 63A61190B
- Zoning description: R-1
Construction
Type & style
- Home type: SingleFamily
- Architectural style: Ranch
- Property subtype: Single Family Residence
Materials
- Brick, Block
Condition
- Resale
- New construction: No
- Year built: 1970
Utilities & green energy
- Sewer: Public Sewer
- Water: Public
Community & neighborhood
Location
- Region: West Point
- Subdivision: None
Other
Other facts
- Ownership: Individuals
- Ownership type: Sole Proprietor
Price history
| Date | Event | Price |
|---|---|---|
| 4/5/2023 | Sold | $293,850-2%$168/sqft |
Source: | ||
| 2/22/2023 | Pending sale | $299,950$171/sqft |
Source: | ||
| 2/6/2023 | Listed for sale | $299,950+53%$171/sqft |
Source: | ||
| 7/1/2014 | Listing removed | $196,000$112/sqft |
Source: Twin Rivers Realty Inc #1327143 Report a problem | ||
| 2/26/2014 | Price change | $196,000-3%$112/sqft |
Source: Twin Rivers Realty Inc #1327143 Report a problem | ||
Public tax history
| Year | Property taxes | Tax assessment |
|---|---|---|
| 2025 | $622 +13% | $203,800 |
| 2024 | $550 | $203,800 |
| 2023 | $550 +86% | $203,800 +29.2% |
Find assessor info on the county website
Neighborhood: 23181
Nearby schools
GreatSchools rating
- 8/10West Point Elementary SchoolGrades: PK-5Distance: 0.3 mi
- 7/10West Point High SchoolGrades: 6-12Distance: 0.3 mi
Schools provided by the listing agent
- Elementary: West Point
- Middle: West Point
- High: West Point
Source: CVRMLS. This data may not be complete. We recommend contacting the local school district to confirm school assignments for this home.
Get a cash offer in 3 minutes
Find out how much your home could sell for in as little as 3 minutes with a no-obligation cash offer.
Estimated market value$337,200
Get a cash offer in 3 minutes
Find out how much your home could sell for in as little as 3 minutes with a no-obligation cash offer.
Estimated market value
$337,200
