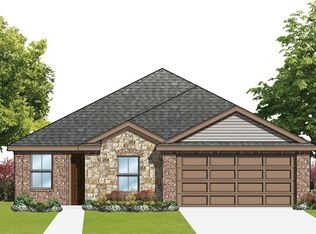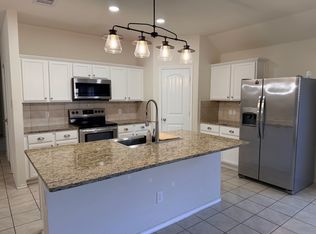Sold
Price Unknown
2840 Dusty Rd, Forney, TX 75126
4beds
1,807sqft
Single Family Residence
Built in 2018
6,272.64 Square Feet Lot
$274,300 Zestimate®
$--/sqft
$2,149 Estimated rent
Home value
$274,300
$261,000 - $288,000
$2,149/mo
Zestimate® history
Loading...
Owner options
Explore your selling options
What's special
Seller is motivated to sell! This beautifully maintained 4-bedroom, 2-bath residence blends comfort, style, and functionality in every corner. Inside to find a thoughtfully designed layout featuring granite countertops, and an inviting atmosphere throughout.
The primary suite offers a private retreat with its own on-suite bathroom, creating a perfect sanctuary after a long day. Three additional bedrooms provide plenty of space for family, guests, crafts room or a home office setup.
Enjoy outdoor living at its finest with a private backyard—ideal for entertaining, gardening, or relaxing under the covered patio, rain or shine.
Zillow last checked: 8 hours ago
Listing updated: August 22, 2025 at 09:19am
Listed by:
Joseph Gencur 972-392-9595,
Home Marketing Services, Inc. 972-392-9595
Bought with:
Rana Ali
Worth Clark Realty
Source: NTREIS,MLS#: 20886676
Facts & features
Interior
Bedrooms & bathrooms
- Bedrooms: 4
- Bathrooms: 2
- Full bathrooms: 2
Primary bedroom
- Dimensions: 13 x 15
Bedroom
- Dimensions: 10 x 10
Bedroom
- Dimensions: 10 x 10
Bedroom
- Dimensions: 10 x 10
Kitchen
- Features: Built-in Features, Granite Counters, Pantry
- Dimensions: 12 x 12
Living room
- Dimensions: 15 x 14
Heating
- Central, Electric
Cooling
- Central Air, Electric
Appliances
- Included: Some Gas Appliances, Dishwasher, Electric Oven, Electric Range, Electric Water Heater, Disposal, Microwave, Plumbed For Gas
- Laundry: Washer Hookup, Electric Dryer Hookup
Features
- High Speed Internet, Pantry, Cable TV
- Flooring: Carpet, Ceramic Tile, Laminate
- Has basement: No
- Has fireplace: No
Interior area
- Total interior livable area: 1,807 sqft
Property
Parking
- Total spaces: 2
- Parking features: Driveway, Garage
- Attached garage spaces: 2
- Has uncovered spaces: Yes
Features
- Levels: One
- Stories: 1
- Patio & porch: Patio, Covered
- Pool features: None
- Fencing: Back Yard
Lot
- Size: 6,272 sqft
Details
- Parcel number: 197312
Construction
Type & style
- Home type: SingleFamily
- Architectural style: Traditional,Detached
- Property subtype: Single Family Residence
Materials
- Brick
- Foundation: Slab
- Roof: Composition
Condition
- Year built: 2018
Utilities & green energy
- Sewer: Public Sewer
- Water: Public
- Utilities for property: Sewer Available, Water Available, Cable Available
Community & neighborhood
Location
- Region: Forney
- Subdivision: Vintage Meadows Ph 3
HOA & financial
HOA
- Has HOA: Yes
- HOA fee: $500 annually
- Services included: All Facilities
- Association name: Veracity
- Association phone: 214-368-3388
Other
Other facts
- Listing terms: Cash,Conventional,FHA,VA Loan
Price history
| Date | Event | Price |
|---|---|---|
| 8/20/2025 | Sold | -- |
Source: NTREIS #20886676 Report a problem | ||
| 7/22/2025 | Pending sale | $276,000$153/sqft |
Source: NTREIS #20886676 Report a problem | ||
| 7/17/2025 | Contingent | $276,000$153/sqft |
Source: NTREIS #20886676 Report a problem | ||
| 7/11/2025 | Price change | $276,000-2.3%$153/sqft |
Source: NTREIS #20886676 Report a problem | ||
| 7/8/2025 | Price change | $282,500-2.4%$156/sqft |
Source: NTREIS #20886676 Report a problem | ||
Public tax history
| Year | Property taxes | Tax assessment |
|---|---|---|
| 2025 | $6,033 -15.2% | $288,961 -6.9% |
| 2024 | $7,113 +11.5% | $310,355 +9.3% |
| 2023 | $6,377 -3.4% | $283,990 +10% |
Find assessor info on the county website
Neighborhood: Vintage Meadows
Nearby schools
GreatSchools rating
- 6/10Rhea Intermediate SchoolGrades: 5-6Distance: 1.8 mi
- 7/10Warren Middle SchoolGrades: 7-8Distance: 2.7 mi
- 5/10Forney High SchoolGrades: 9-12Distance: 1.5 mi
Schools provided by the listing agent
- Elementary: Johnson
- Middle: Warren
- High: Forney
- District: Forney ISD
Source: NTREIS. This data may not be complete. We recommend contacting the local school district to confirm school assignments for this home.
Get a cash offer in 3 minutes
Find out how much your home could sell for in as little as 3 minutes with a no-obligation cash offer.
Estimated market value$274,300
Get a cash offer in 3 minutes
Find out how much your home could sell for in as little as 3 minutes with a no-obligation cash offer.
Estimated market value
$274,300

