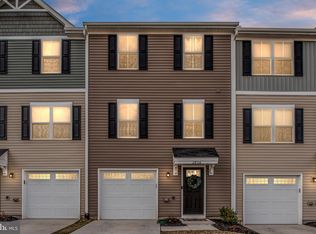Sold for $325,000 on 04/09/25
$325,000
2840 Farzi Cir, Locust Grove, VA 22508
3beds
1,290sqft
Townhouse
Built in 2019
-- sqft lot
$327,900 Zestimate®
$252/sqft
$2,187 Estimated rent
Home value
$327,900
$289,000 - $374,000
$2,187/mo
Zestimate® history
Loading...
Owner options
Explore your selling options
What's special
Welcome to your dream townhouse with amazing ! Nestled between Culpeper and Fredericksburg, this stunning 3-level home offers convenience, style, and privacy with a fenced in backyard. With an open floor plan that seamlessly flows from room to room, you will feel right at home the moment you step inside. Boasting 3 bedrooms, 2.5 modern bathrooms, and gorgeous LVP flooring, and decorative wall paneling throughout, this place is ideal for both relaxing and entertaining. There is also plenty of space for storage with your one car garage, and newer modern shed. You will love the proximity to your favorite spots – just a short walk to Starbucks for your morning coffee run and Walmart for all your shopping needs. Plus, this townhouse is tucked into a prime location for easy access to everything Culpeper and Fredericksburg have to offer. Come see what makes this home brewtifully irresistible! ☕🏡
Zillow last checked: 8 hours ago
Listing updated: April 10, 2025 at 06:40am
Listed by:
Stephanie Hiner 540-621-9355,
Berkshire Hathaway HomeServices PenFed Realty
Bought with:
Michael Curry, 0225213248
Military Prime Property Management
Source: Bright MLS,MLS#: VAOR2008812
Facts & features
Interior
Bedrooms & bathrooms
- Bedrooms: 3
- Bathrooms: 3
- Full bathrooms: 2
- 1/2 bathrooms: 1
- Main level bathrooms: 2
- Main level bedrooms: 3
Basement
- Area: 70
Heating
- Heat Pump, Electric
Cooling
- Central Air, Electric
Appliances
- Included: Microwave, Dishwasher, Disposal, Dryer, Exhaust Fan, Oven/Range - Electric, Refrigerator, Washer, Electric Water Heater
- Laundry: Upper Level
Features
- Bathroom - Tub Shower, Ceiling Fan(s), Combination Kitchen/Living, Open Floorplan, Kitchen Island
- Flooring: Carpet, Luxury Vinyl
- Doors: Storm Door(s)
- Basement: Partial,Garage Access,Interior Entry,Exterior Entry,Concrete,Rear Entrance,Sump Pump,Walk-Out Access
- Number of fireplaces: 1
- Fireplace features: Electric
Interior area
- Total structure area: 1,290
- Total interior livable area: 1,290 sqft
- Finished area above ground: 1,220
- Finished area below ground: 70
Property
Parking
- Total spaces: 2
- Parking features: Garage Faces Front, Garage Door Opener, Inside Entrance, Attached, Driveway, On Street
- Attached garage spaces: 1
- Uncovered spaces: 1
Accessibility
- Accessibility features: None
Features
- Levels: Two
- Stories: 2
- Exterior features: Sidewalks
- Pool features: None
- Fencing: Privacy,Back Yard,Wood
Details
- Additional structures: Above Grade, Below Grade
- Parcel number: 012C0030001570
- Zoning: R4
- Special conditions: Standard
Construction
Type & style
- Home type: Townhouse
- Architectural style: Traditional
- Property subtype: Townhouse
Materials
- Vinyl Siding
- Foundation: Permanent
Condition
- New construction: No
- Year built: 2019
Details
- Builder name: Ryan Homes
Utilities & green energy
- Sewer: Public Sewer
- Water: Public
Community & neighborhood
Location
- Region: Locust Grove
- Subdivision: Germanna Heights
HOA & financial
HOA
- Has HOA: Yes
- HOA fee: $450 annually
Other
Other facts
- Listing agreement: Exclusive Right To Sell
- Listing terms: Cash,Conventional,FHA,VA Loan
- Ownership: Fee Simple
Price history
| Date | Event | Price |
|---|---|---|
| 5/8/2025 | Listing removed | $1,995$2/sqft |
Source: Bright MLS #VAOR2009366 | ||
| 4/27/2025 | Price change | $1,995-4.8%$2/sqft |
Source: Bright MLS #VAOR2009366 | ||
| 4/16/2025 | Price change | $2,095-4.8%$2/sqft |
Source: Bright MLS #VAOR2009366 | ||
| 4/9/2025 | Sold | $325,000-1.5%$252/sqft |
Source: | ||
| 4/9/2025 | Listed for rent | $2,200$2/sqft |
Source: CAAR #VAOR2009366 | ||
Public tax history
| Year | Property taxes | Tax assessment |
|---|---|---|
| 2024 | $1,409 | $185,900 |
| 2023 | $1,409 | $185,900 |
| 2022 | $1,409 +4.2% | $185,900 |
Find assessor info on the county website
Neighborhood: 22508
Nearby schools
GreatSchools rating
- NALocust Grove Primary SchoolGrades: PK-2Distance: 5.9 mi
- 6/10Locust Grove Middle SchoolGrades: 6-8Distance: 4.7 mi
- 4/10Orange Co. High SchoolGrades: 9-12Distance: 19.7 mi
Schools provided by the listing agent
- District: Orange County Public Schools
Source: Bright MLS. This data may not be complete. We recommend contacting the local school district to confirm school assignments for this home.

Get pre-qualified for a loan
At Zillow Home Loans, we can pre-qualify you in as little as 5 minutes with no impact to your credit score.An equal housing lender. NMLS #10287.
Sell for more on Zillow
Get a free Zillow Showcase℠ listing and you could sell for .
$327,900
2% more+ $6,558
With Zillow Showcase(estimated)
$334,458