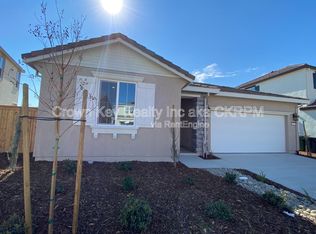Location Location Tracy Beautiful Home in Award Winning Jefferson School District; Court Location w/ Large Private Fenced Manicured backyard with storage shed, Excellent Floorplan w/ground level 1 bedroom &1 full bath, Formal Dining room,Separate Family&Living rm,Gourmet Eat-in Kitchen with tile floors ,new laminate flooring and carpet through out ,Upstairs primary bedroom w/2 walk-in closets upstairs with primary bathroom with jetted tub and separate shower enclosure..Laundry Room, Central Heat and Air, Close to Park,Shopping,Excellent Schools; Don't Miss This Excellent Opportunity! Small Pet ok with paid pet deposit, Renters Insurance Required, Contact us today for a private showing home is move in ready....Just in time for the 2025 new school year
At Valleywide Property Management, we strive to provide an experience that is cost-effective and convenient. That's why we provide a Resident Benefits Package (RBP) to address common headaches for our residents. Our program handles insurance, air filter changes, credit building (optional) and more at a rate of $39.95/month, added to every property as a required program. More details upon application.
Total Monthly Payment (Rent + RBP)*: $3,239.95}
*If you provide your own insurance policy, the RBP cost will be reduced by the amount of the insurance premium billed by Second Nature Insurance Services (NPN No. 20224621).
House for rent
$3,100/mo
2840 Hidden Valley Ct, Tracy, CA 95377
4beds
2,447sqft
Price may not include required fees and charges.
Single family residence
Available now
Cats, dogs OK
Ceiling fan
Hookups laundry
Garage parking
-- Heating
What's special
Gourmet eat-in kitchenCourt locationNew laminate flooringTile floorsFormal dining roomSeparate shower enclosureExcellent floorplan
- 27 days
- on Zillow |
- -- |
- -- |
Travel times
Add up to $600/yr to your down payment
Consider a first-time homebuyer savings account designed to grow your down payment with up to a 6% match & 4.15% APY.
Facts & features
Interior
Bedrooms & bathrooms
- Bedrooms: 4
- Bathrooms: 3
- Full bathrooms: 3
Cooling
- Ceiling Fan
Appliances
- Included: Microwave, Range, WD Hookup
- Laundry: Hookups
Features
- Ceiling Fan(s), Double Vanity, Handrails, Individual Climate Control, Storage, WD Hookup, Walk-In Closet(s)
- Flooring: Carpet, Hardwood, Tile
- Windows: Window Coverings
Interior area
- Total interior livable area: 2,447 sqft
Property
Parking
- Parking features: Garage
- Has garage: Yes
- Details: Contact manager
Features
- Patio & porch: Patio
- Exterior features: Courtyard, Kitchen island, Mirrors, Pet friendly
Details
- Parcel number: 248250450000
Construction
Type & style
- Home type: SingleFamily
- Property subtype: Single Family Residence
Condition
- Year built: 2006
Utilities & green energy
- Utilities for property: Cable Available
Community & HOA
Community
- Security: Gated Community
Location
- Region: Tracy
Financial & listing details
- Lease term: Contact For Details
Price history
| Date | Event | Price |
|---|---|---|
| 7/30/2025 | Price change | $3,100-3.1%$1/sqft |
Source: Zillow Rentals | ||
| 7/21/2025 | Price change | $3,200+0.2%$1/sqft |
Source: Zillow Rentals | ||
| 7/19/2025 | Price change | $3,195-3.2%$1/sqft |
Source: Zillow Rentals | ||
| 7/11/2025 | Listed for rent | $3,300$1/sqft |
Source: Zillow Rentals | ||
| 8/31/2010 | Sold | $280,000-56.2%$114/sqft |
Source: Public Record | ||
![[object Object]](https://photos.zillowstatic.com/fp/b6135466c76c8c4abf9ed3b62156e6b1-p_i.jpg)
