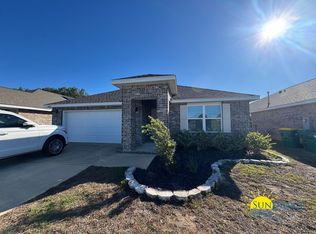Sold for $347,000 on 06/26/25
$347,000
2840 Patriot Ridge Dr, Crestview, FL 32539
4beds
1,830sqft
Single Family Residence
Built in 2022
6,534 Square Feet Lot
$343,000 Zestimate®
$190/sqft
$2,183 Estimated rent
Maximize your home sale
Get more eyes on your listing so you can sell faster and for more.
Home value
$343,000
$326,000 - $360,000
$2,183/mo
Zestimate® history
Loading...
Owner options
Explore your selling options
What's special
Step into 2840 Patriot Ridge Drive, where thoughtful design and modern upgrades come together in one of Crestview's most desirable neighborhoods. This 4-bedroom, 2-bathroom all-brick home stands apart from nearby new construction--offering premium features at an exceptional value.From the moment you arrive, the details make a lasting impression. A custom front door with decorative glass welcomes you into a bright, open-concept living space. The kitchen is the heart of the home, featuring a crisp white subway tile backsplash, soft-close cabinets, stainless steel hardware, and a custom-built pantry with floor-to-ceiling shelving and a feature lazy Susan. Three stylish pendant lights hang above a granite-topped island, perfect for entertaining. Plus, the entire home is powered by natural gasincluding the range, furnace, and water heaterfor energy efficiency year-round.
There's no carpet anywhereonly durable engineered vinyl plank flooring throughout. In the spacious primary suite, a floor-to-ceiling wainscoted accent wall, crown molding, and granite double vanities set the tone for a luxurious retreat. The ensuite also includes a tiled walk-in shower and a custom closet with built-in shelving.
Each secondary bedroom includes ceiling fans, custom closet shelving, and floor-to-ceiling drapes. Even the garage shines, upgraded with an epoxy-coated floor and attic storage complete with lighting and shelving. The backyard offers privacy with a 6-foot stained pine fence and a covered patio perfect for relaxing or entertaining.
Located minutes from Eglin AFB, 7th Group, and just 32 miles to Destin's white-sand beaches, Patriot Ridge also offers a resort-style pool and quick access to I-10.
Why settle for builder-basic when you can have move-in-ready upgrades, style, and comfort at an unbeatable price? Schedule your showing todaythis one won't last!
Zillow last checked: 8 hours ago
Listing updated: June 30, 2025 at 04:39am
Listed by:
Jordan M Dennis 850-420-4274,
Century 21 AllPoints Realty
Bought with:
Estefany R Eissa, 3612664
Realty ONE Group Emerald Coast
Source: ECAOR,MLS#: 967078 Originating MLS: Emerald Coast
Originating MLS: Emerald Coast
Facts & features
Interior
Bedrooms & bathrooms
- Bedrooms: 4
- Bathrooms: 2
- Full bathrooms: 2
Primary bedroom
- Features: MBed First Floor
- Level: First
Bedroom
- Level: First
Primary bathroom
- Features: Double Vanity, MBath Shower Only, Walk-In Closet(s)
Kitchen
- Level: First
Living room
- Level: First
Heating
- Natural Gas
Cooling
- Electric, Ridge Vent
Appliances
- Included: Dishwasher, Disposal, Microwave, Refrigerator W/IceMk, Gas Range, Gas Water Heater
- Laundry: Washer/Dryer Hookup
Features
- Crown Molding, Kitchen Island, Recessed Lighting, Pantry, Split Bedroom, Walls Wainscoting, Bedroom, Dining Area, Kitchen, Living Room, Master Bedroom
- Flooring: Vinyl
- Windows: Double Pane Windows
- Common walls with other units/homes: No Common Walls
Interior area
- Total structure area: 1,830
- Total interior livable area: 1,830 sqft
Property
Parking
- Total spaces: 4
- Parking features: Attached, Garage Door Opener, Garage
- Attached garage spaces: 2
- Has uncovered spaces: Yes
Features
- Stories: 1
- Patio & porch: Patio Covered, Porch
- Exterior features: Rain Gutters
- Pool features: Community
- Fencing: Privacy
Lot
- Size: 6,534 sqft
- Dimensions: 51 x 128 x 50 x 128
- Features: Interior Lot, Level, Sidewalk
Details
- Additional structures: Pavillion/Gazebo
- Parcel number: 333N23277000000890
- Zoning description: Resid Single Family
Construction
Type & style
- Home type: SingleFamily
- Architectural style: Contemporary
- Property subtype: Single Family Residence
Materials
- Brick, Frame
- Foundation: Slab
- Roof: Roof Dimensional Shg
Condition
- Construction Complete
- Year built: 2022
Utilities & green energy
- Sewer: Public Sewer
- Water: Public
- Utilities for property: Electricity Connected, Natural Gas Connected, Cable Connected, Underground Utilities
Community & neighborhood
Security
- Security features: Smoke Detector(s)
Community
- Community features: Pool
Location
- Region: Crestview
- Subdivision: Patriot Ridge
HOA & financial
HOA
- Has HOA: Yes
- HOA fee: $657 annually
- Services included: Management, Recreational Faclty
Other
Other facts
- Listing terms: Conventional,FHA,VA Loan
- Road surface type: Paved
Price history
| Date | Event | Price |
|---|---|---|
| 6/26/2025 | Sold | $347,000+0.6%$190/sqft |
Source: | ||
| 5/16/2025 | Pending sale | $344,900$188/sqft |
Source: | ||
| 5/7/2025 | Price change | $344,900-4.2%$188/sqft |
Source: | ||
| 4/12/2025 | Price change | $359,900-1.4%$197/sqft |
Source: | ||
| 3/20/2025 | Price change | $364,995-3.9%$199/sqft |
Source: | ||
Public tax history
| Year | Property taxes | Tax assessment |
|---|---|---|
| 2024 | $2,938 +0% | $296,059 +0.8% |
| 2023 | $2,937 +419.7% | $293,738 +521.6% |
| 2022 | $565 +990.9% | $47,258 +1149.6% |
Find assessor info on the county website
Neighborhood: 32539
Nearby schools
GreatSchools rating
- 7/10Antioch Elementary SchoolGrades: PK-5Distance: 3.7 mi
- 8/10Shoal River Middle SchoolGrades: 6-8Distance: 2 mi
- 4/10Crestview High SchoolGrades: 9-12Distance: 5.6 mi
Schools provided by the listing agent
- Elementary: Antioch
- Middle: Shoal River
- High: Crestview
Source: ECAOR. This data may not be complete. We recommend contacting the local school district to confirm school assignments for this home.

Get pre-qualified for a loan
At Zillow Home Loans, we can pre-qualify you in as little as 5 minutes with no impact to your credit score.An equal housing lender. NMLS #10287.
Sell for more on Zillow
Get a free Zillow Showcase℠ listing and you could sell for .
$343,000
2% more+ $6,860
With Zillow Showcase(estimated)
$349,860