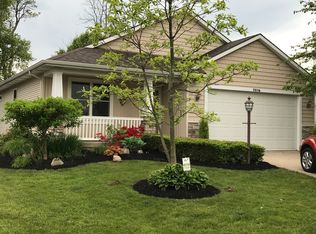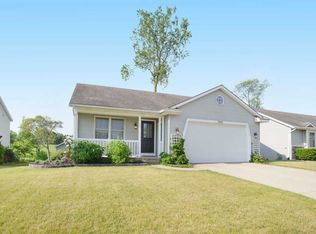Sold
$336,500
2840 Riley Ridge Rd, Holland, MI 49424
3beds
1,822sqft
Single Family Residence
Built in 2003
8,276.4 Square Feet Lot
$347,600 Zestimate®
$185/sqft
$2,253 Estimated rent
Home value
$347,600
$327,000 - $372,000
$2,253/mo
Zestimate® history
Loading...
Owner options
Explore your selling options
What's special
This 3 bed, 2 1/2 bath 1822 sq ft daylight ranch in Riley Ridge has Main Floor Laundry and Main Floor Primary Bedroom, an open floor plan with a deck off the back sliders. First floor includes the kitchen which overlooks the living room and dining area, with a convenient powder room. The primary BR and 2nd BR are near the full bath with main level laundry. The lower level has a large open room with plush carpet along with a bedroom, full bath and office. Recent updates include a basement office, new flooring in the living room, upper 2 bedrooms.
Buyer or buyers agent to verify all information including sq ft.
Zillow last checked: 8 hours ago
Listing updated: March 28, 2025 at 08:22am
Listed by:
Jerome D Broderick 616-446-5273,
Greenridge Realty (Cascade)
Bought with:
Stephanie D O`Brien, 6501448576
Weichert REALTORS Plat (Main)
Source: MichRIC,MLS#: 25009567
Facts & features
Interior
Bedrooms & bathrooms
- Bedrooms: 3
- Bathrooms: 4
- Full bathrooms: 2
- 1/2 bathrooms: 2
- Main level bedrooms: 2
Heating
- Forced Air
Cooling
- Central Air
Appliances
- Included: Dishwasher, Dryer, Microwave, Range, Refrigerator, Washer
- Laundry: Laundry Room, Main Level
Features
- Basement: Daylight,Full
- Has fireplace: No
Interior area
- Total structure area: 1,154
- Total interior livable area: 1,822 sqft
- Finished area below ground: 0
Property
Parking
- Total spaces: 2
- Parking features: Garage Faces Front, Garage Door Opener, Attached
- Garage spaces: 2
Features
- Stories: 1
Lot
- Size: 8,276 sqft
- Dimensions: 62 x 127 x 60 x 142
Details
- Parcel number: 701615199005
- Zoning description: RES
Construction
Type & style
- Home type: SingleFamily
- Architectural style: Ranch
- Property subtype: Single Family Residence
Materials
- Vinyl Siding
- Roof: Composition
Condition
- New construction: No
- Year built: 2003
Utilities & green energy
- Sewer: Public Sewer
- Water: Public
Community & neighborhood
Location
- Region: Holland
HOA & financial
HOA
- Has HOA: Yes
- HOA fee: $175 annually
- Association phone: 616-512-9262
Other
Other facts
- Listing terms: Cash,FHA,VA Loan,Conventional
Price history
| Date | Event | Price |
|---|---|---|
| 3/28/2025 | Sold | $336,500-1%$185/sqft |
Source: | ||
| 3/15/2025 | Pending sale | $340,000$187/sqft |
Source: | ||
| 3/14/2025 | Listed for sale | $340,000+44.1%$187/sqft |
Source: | ||
| 3/26/2020 | Sold | $236,000+3.1%$130/sqft |
Source: Public Record Report a problem | ||
| 2/19/2020 | Listed for sale | $229,000+61.3%$126/sqft |
Source: Homestead Realty of W Michigan #20006088 Report a problem | ||
Public tax history
| Year | Property taxes | Tax assessment |
|---|---|---|
| 2024 | $3,716 +5% | $120,948 +5% |
| 2023 | $3,539 +327% | $115,189 |
| 2022 | $829 | -- |
Find assessor info on the county website
Neighborhood: 49424
Nearby schools
GreatSchools rating
- 4/10North Holland Elementary SchoolGrades: K-5Distance: 2.5 mi
- 4/10Macatawa Bay Middle SchoolGrades: 6-8Distance: 3 mi
- 6/10West Ottawa High School CampusGrades: 9-12Distance: 4.5 mi
Get pre-qualified for a loan
At Zillow Home Loans, we can pre-qualify you in as little as 5 minutes with no impact to your credit score.An equal housing lender. NMLS #10287.
Sell for more on Zillow
Get a Zillow Showcase℠ listing at no additional cost and you could sell for .
$347,600
2% more+$6,952
With Zillow Showcase(estimated)$354,552

