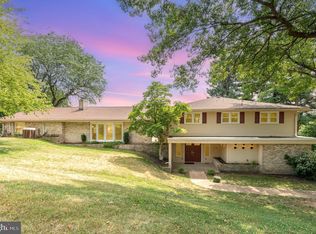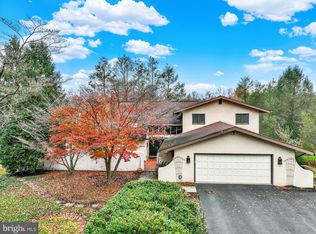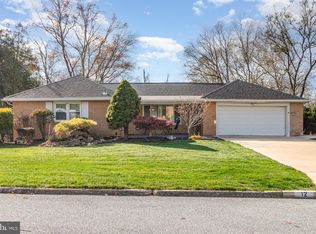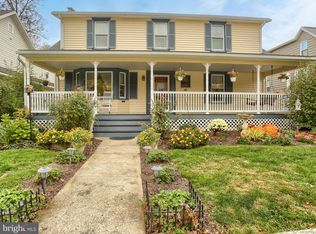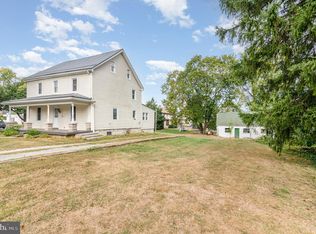KNOB HILL LOCATION. WONDERFUL, CONVENIENT LOCATION, THIS HOME IS CLOSE TO EVERYTHING ON A RARE 1.3 ACRE SETTING!!! LOVELY 3 BR 2 AND 1/2 BATH BRICK RANCH WITH LARGE FLORIDA/SUNROOM, AND A CUSTOM DESIGNED AND BUILT SEPARATE GUESTHOUSE WITH KITCHEN, LIVING ROOM, BEDROOM, BATH, LOFT AND BASEMENT AFFORDS LIMITLESS OPPORTUNITIES. THE LOWER LEVEL (WITH HALF BATH) IN THE MAIN HOUSE OFFERS MANY POSSIBILITES FOR FINISHING. THE OUTDOOR LIVING SPACE IS FANTASTIC, FEATURING A LAP POOL, EXPANSIVE BRICK PATIOS AND PERGOLA, ALL OVERLOOKING THE PRIVATE REAR YARD. A RARE FIND AND A SPECIAL PROPERTY. A PLEASURE TO INSPECT.
For sale
$644,900
2840 Sunset Dr, Camp Hill, PA 17011
3beds
2,285sqft
Est.:
Single Family Residence
Built in 1950
1.32 Acres Lot
$632,100 Zestimate®
$282/sqft
$-- HOA
What's special
Private rear yardLap poolExpansive brick patiosOutdoor living space
- 12 days |
- 1,855 |
- 95 |
Likely to sell faster than
Zillow last checked: 8 hours ago
Listing updated: December 01, 2025 at 02:59am
Listed by:
JOYCE L KOSTIN 717-574-5044,
Berkshire Hathaway HomeServices Homesale Realty (800) 383-3535
Source: Bright MLS,MLS#: PACB2048802
Tour with a local agent
Facts & features
Interior
Bedrooms & bathrooms
- Bedrooms: 3
- Bathrooms: 3
- Full bathrooms: 2
- 1/2 bathrooms: 1
- Main level bathrooms: 2
- Main level bedrooms: 3
Rooms
- Room types: Living Room, Dining Room, Primary Bedroom, Bedroom 2, Bedroom 3, Bedroom 4, Kitchen, Sun/Florida Room, Laundry, Loft, Maid/Guest Quarters, Primary Bathroom, Full Bath, Half Bath
Primary bedroom
- Features: Flooring - HardWood, Ceiling Fan(s)
- Level: Main
- Area: 204 Square Feet
- Dimensions: 17 x 12
Bedroom 2
- Features: Flooring - HardWood
- Level: Main
- Area: 195 Square Feet
- Dimensions: 15 x 13
Bedroom 3
- Features: Flooring - HardWood
- Level: Main
- Area: 180 Square Feet
- Dimensions: 15 x 12
Bedroom 4
- Level: Main
Primary bathroom
- Features: Flooring - Ceramic Tile
- Level: Main
Dining room
- Features: Flooring - HardWood
- Level: Main
- Area: 270 Square Feet
- Dimensions: 18 x 15
Other
- Features: Flooring - Ceramic Tile
- Level: Main
Other
- Features: Flooring - Ceramic Tile
- Level: Main
Other
- Level: Main
Half bath
- Level: Lower
Kitchen
- Features: Flooring - Ceramic Tile, Granite Counters, Kitchen Island, Kitchen - Gas Cooking
- Level: Main
- Area: 238 Square Feet
- Dimensions: 17 x 14
Kitchen
- Level: Main
Laundry
- Level: Lower
Living room
- Features: Flooring - HardWood
- Level: Main
- Area: 450 Square Feet
- Dimensions: 25 x 18
Living room
- Level: Main
Loft
- Level: Main
Other
- Level: Main
Other
- Features: Flooring - Ceramic Tile, Fireplace - Electric
- Level: Main
- Area: 322 Square Feet
- Dimensions: 23 x 14
Other
- Level: Main
Heating
- Forced Air, Oil
Cooling
- Central Air, Electric
Appliances
- Included: Dishwasher, Dryer, Refrigerator, Washer, Electric Water Heater
- Laundry: Main Level, Laundry Room
Features
- Formal/Separate Dining Room, Kitchen Island, Primary Bath(s)
- Flooring: Ceramic Tile, Tile/Brick, Wood
- Basement: Full
- Number of fireplaces: 2
Interior area
- Total structure area: 4,570
- Total interior livable area: 2,285 sqft
- Finished area above ground: 2,285
- Finished area below ground: 0
Video & virtual tour
Property
Parking
- Total spaces: 6
- Parking features: Garage Faces Front, Driveway, Paved, Attached
- Attached garage spaces: 2
- Uncovered spaces: 4
Accessibility
- Accessibility features: None
Features
- Levels: One
- Stories: 1
- Has private pool: Yes
- Pool features: Lap, Concrete, In Ground, Private
Lot
- Size: 1.32 Acres
- Features: Suburban
Details
- Additional structures: Above Grade, Below Grade
- Parcel number: 09191594009
- Zoning: RESIDENTIAL
- Special conditions: Standard
Construction
Type & style
- Home type: SingleFamily
- Architectural style: Transitional
- Property subtype: Single Family Residence
Materials
- Brick, Stick Built
- Foundation: Block
- Roof: Unknown
Condition
- Excellent
- New construction: No
- Year built: 1950
Utilities & green energy
- Electric: 200+ Amp Service
- Sewer: Public Sewer
- Water: Public
Community & HOA
Community
- Subdivision: None Available
HOA
- Has HOA: No
Location
- Region: Camp Hill
- Municipality: EAST PENNSBORO TWP
Financial & listing details
- Price per square foot: $282/sqft
- Tax assessed value: $415,900
- Annual tax amount: $8,584
- Date on market: 11/28/2025
- Listing agreement: Exclusive Right To Sell
- Listing terms: Cash,Conventional
- Ownership: Fee Simple
- Road surface type: Paved
Estimated market value
$632,100
$600,000 - $664,000
$3,075/mo
Price history
Price history
| Date | Event | Price |
|---|---|---|
| 11/28/2025 | Listed for sale | $644,900-1.7%$282/sqft |
Source: | ||
| 8/22/2025 | Sold | $656,000+9.4%$287/sqft |
Source: | ||
| 7/22/2025 | Pending sale | $599,900$263/sqft |
Source: | ||
| 7/18/2025 | Listed for sale | $599,900+51.9%$263/sqft |
Source: | ||
| 5/18/2007 | Sold | $395,000$173/sqft |
Source: Public Record Report a problem | ||
Public tax history
Public tax history
| Year | Property taxes | Tax assessment |
|---|---|---|
| 2025 | $8,585 +8.5% | $415,900 |
| 2024 | $7,912 +3.6% | $415,900 |
| 2023 | $7,640 +6.4% | $415,900 |
Find assessor info on the county website
BuyAbility℠ payment
Est. payment
$3,907/mo
Principal & interest
$3090
Property taxes
$591
Home insurance
$226
Climate risks
Neighborhood: 17011
Nearby schools
GreatSchools rating
- 5/10West Creek Hills El SchoolGrades: K-5Distance: 1.1 mi
- 5/10East Pennsboro Area Middle SchoolGrades: 6-8Distance: 2.9 mi
- 8/10East Pennsboro Area Senior High SchoolGrades: 9-12Distance: 2.6 mi
Schools provided by the listing agent
- High: East Pennsboro Area Shs
- District: East Pennsboro Area
Source: Bright MLS. This data may not be complete. We recommend contacting the local school district to confirm school assignments for this home.
- Loading
- Loading
