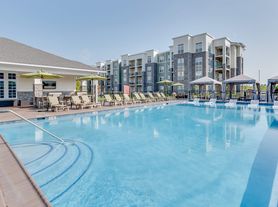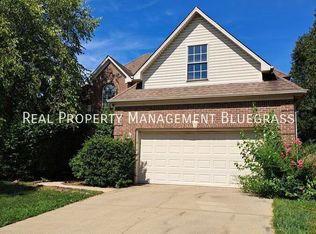BRAND NEW HOUSE INSULATED GARAGE LONG DRIVE WAY FLAT BACKYARD 0.3 MILE AWAY FROM COSTCO, INTER-STATE HIGH GRADE QUARTZ THROUGHOUT THE HOUSE LARGE LOFT CAN BE USED AS 5TH ROOM 3 FULL BATHROOMS SEPARATE LANUNDRY ROOM WITH FOLDING COUNTER AND MANY MORE FEATURES. This spacious two-story plan offers 4 bedrooms and 3 full baths. The large family room is open to the kitchen, which makes this plan ideal for entertaining. Kitchen features include an island design, sunny breakfast area, lots of cabinet space, and a walk-in corner pantry. The optional study or guest suite is located right off the breakfast area and can be accessed from the garage entry. The upstairs primary bedroom suite has a vaulted ceiling and a luxury bath with a garden tub, separate shower, double bowl vanity, and a large walk-in closet. Two additional upstairs bedrooms, utility room with folding area, and a large loft for gathering complete the second floor.
House for rent
$2,700/mo
2841 Blackford Pkwy, Lexington, KY 40509
4beds
2,500sqft
Price may not include required fees and charges.
Singlefamily
Available now
-- Pets
Central air
Electric dryer hookup laundry
2 Parking spaces parking
Forced air
What's special
Insulated garageSeparate showerLots of cabinet spaceLarge walk-in closetUpstairs primary bedroom suiteGarden tubLarge loft
- 5 days |
- -- |
- -- |
Travel times
Renting now? Get $1,000 closer to owning
Unlock a $400 renter bonus, plus up to a $600 savings match when you open a Foyer+ account.
Offers by Foyer; terms for both apply. Details on landing page.
Facts & features
Interior
Bedrooms & bathrooms
- Bedrooms: 4
- Bathrooms: 3
- Full bathrooms: 3
Heating
- Forced Air
Cooling
- Central Air
Appliances
- Included: Dishwasher, Disposal, Microwave, Range, Refrigerator
- Laundry: Electric Dryer Hookup, Hookups, Upper Level, Washer Hookup
Features
- Breakfast Bar, Eat-in Kitchen, Walk In Closet, Walk-In Closet(s)
- Flooring: Carpet
Interior area
- Total interior livable area: 2,500 sqft
Property
Parking
- Total spaces: 2
- Parking features: Driveway, Covered
- Details: Contact manager
Features
- Exterior features: Blinds, Breakfast Bar, Driveway, Eat-in Kitchen, Electric Dryer Hookup, Garage Door Opener, Heating system: Forced Air, Roof Type: Composition, Roof Type: Dimensional Style, Screens, Upper Level, Walk In Closet, Walk-In Closet(s), Washer Hookup
Details
- Parcel number: NEW 2841
Construction
Type & style
- Home type: SingleFamily
- Property subtype: SingleFamily
Materials
- Roof: Composition
Condition
- Year built: 2025
Community & HOA
Location
- Region: Lexington
Financial & listing details
- Lease term: 12 Months
Price history
| Date | Event | Price |
|---|---|---|
| 10/4/2025 | Listed for rent | $2,700+0.2%$1/sqft |
Source: Imagine MLS #25502946 | ||
| 10/2/2025 | Listing removed | $2,695$1/sqft |
Source: Zillow Rentals | ||
| 9/30/2025 | Listed for rent | $2,695$1/sqft |
Source: Zillow Rentals | ||
| 9/9/2025 | Listing removed | $2,695$1/sqft |
Source: Zillow Rentals | ||
| 7/23/2025 | Price change | $2,695+3.9%$1/sqft |
Source: Zillow Rentals | ||

