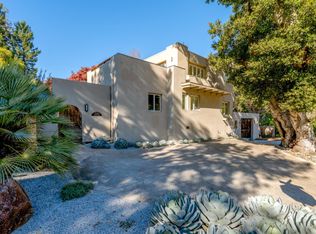Sold for $3,105,000
$3,105,000
2841 Canyon Rd, Burlingame, CA 94010
3beds
1,900sqft
Single Family Residence, Residential
Built in 1949
10,290 Square Feet Lot
$3,146,000 Zestimate®
$1,634/sqft
$7,164 Estimated rent
Home value
$3,146,000
$2.86M - $3.46M
$7,164/mo
Zestimate® history
Loading...
Owner options
Explore your selling options
What's special
Welcome to this charming one level, ranch style, 3-bedroom, 2-bath home located close-in lower Easton/Canyon area of Burlingame. Spanning 1,900 square feet, this property offers a comfortable and inviting living space. The kitchen features quartz countertops, all new SS appliances. Enjoy meals in either the eat-in kitchen or formal dining room. The home boasts a blend of hardwood, carpet and tile flooring, adding warmth and character to each room. A cozy fireplace in the spacious formal living room provides ambiance and warmth on cooler evenings. The laundry area is conveniently located in the garage and includes a tub/sink for added functionality. Outside, the in-ground pool offers a perfect retreat for relaxation and entertainment. Complete with a 2-car garage, and a generous ,level lot size of 10,290 square feet, this home combines comfort and convenience in the heart of Burlingame. Move in ready with new interior paint, new countertops, new SS appliances, just refinished hardwood floors and new carpets, new lawn and landscaping, and some new light fixtures! Convenient to excellent schools, downtown, commute routes and SFO!
Zillow last checked: 8 hours ago
Listing updated: January 30, 2026 at 01:27am
Listed by:
Cheryl Price 00521033 650-464-6638,
Compass 650-375-1111
Bought with:
Raziel A. Ungar, 01701234
Compass
Source: MLSListings Inc,MLS#: ML82017894
Facts & features
Interior
Bedrooms & bathrooms
- Bedrooms: 3
- Bathrooms: 2
- Full bathrooms: 2
Bathroom
- Features: StallShower2plus, Tile, Tub
Dining room
- Features: EatinKitchen, FormalDiningRoom
Family room
- Features: NoFamilyRoom
Heating
- Radiant, Solar
Cooling
- None
Appliances
- Included: Dishwasher, Disposal, Microwave, Oven/Range, Refrigerator
- Laundry: In Garage, Tub/Sink
Features
- Flooring: Carpet, Hardwood, Tile
- Number of fireplaces: 1
- Fireplace features: Living Room, Wood Burning
Interior area
- Total structure area: 1,900
- Total interior livable area: 1,900 sqft
Property
Parking
- Total spaces: 2
- Parking features: Attached
- Attached garage spaces: 2
Features
- Stories: 1
- Pool features: In Ground
Lot
- Size: 10,290 sqft
Details
- Parcel number: 027130560
- Zoning: R10000
- Special conditions: Standard
Construction
Type & style
- Home type: SingleFamily
- Architectural style: Ranch
- Property subtype: Single Family Residence, Residential
Materials
- Foundation: Concrete Perimeter, Raised
- Roof: Composition
Condition
- New construction: No
- Year built: 1949
Utilities & green energy
- Gas: PublicUtilities
- Sewer: Public Sewer
- Water: Public
- Utilities for property: Public Utilities, Water Public
Community & neighborhood
Location
- Region: Burlingame
Other
Other facts
- Listing agreement: ExclusiveRightToSell
- Listing terms: CashorConventionalLoan
Price history
| Date | Event | Price |
|---|---|---|
| 9/9/2025 | Sold | $3,105,000+29.6%$1,634/sqft |
Source: | ||
| 8/26/2025 | Pending sale | $2,395,000$1,261/sqft |
Source: | ||
Public tax history
| Year | Property taxes | Tax assessment |
|---|---|---|
| 2025 | $4,450 +3.6% | $175,254 +2% |
| 2024 | $4,295 +3.1% | $171,819 +2% |
| 2023 | $4,167 +3.6% | $168,451 +2% |
Find assessor info on the county website
Neighborhood: 94010
Nearby schools
GreatSchools rating
- 8/10Hoover ElementaryGrades: K-5Distance: 0 mi
- 8/10Burlingame Intermediate SchoolGrades: 6-8Distance: 0.8 mi
- 10/10Burlingame High SchoolGrades: 9-12Distance: 1.9 mi
Schools provided by the listing agent
- District: BurlingameElementary
Source: MLSListings Inc. This data may not be complete. We recommend contacting the local school district to confirm school assignments for this home.
Get a cash offer in 3 minutes
Find out how much your home could sell for in as little as 3 minutes with a no-obligation cash offer.
Estimated market value$3,146,000
Get a cash offer in 3 minutes
Find out how much your home could sell for in as little as 3 minutes with a no-obligation cash offer.
Estimated market value
$3,146,000
