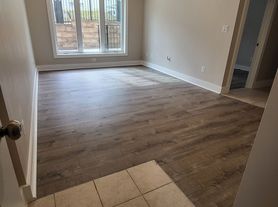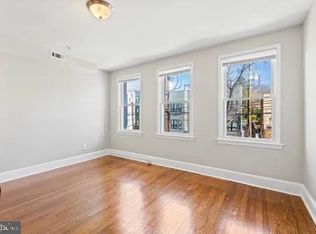2 Bedroom & 1 Bath located near the heart of the city, conveniently close to metro buses and trains for easy transportation. The unit features an in-unit washer and dryer for your convenience. The property has been recently renovated with brand new flooring throughout, giving it a fresh and modern feel. It includes stainless steel appliances and quartz countertops, perfect for a stylish and functional kitchen. Water and sewer are included in the rent, simplifying your monthly expenses. Enjoy easy access to shopping, parks, and restaurants nearby, making this an ideal location for comfortable city living. Don't wait - come call this one home today!!
Apartment for rent
$1,500/mo
2841 Gainesville St SE APT 103, Washington, DC 20020
2beds
781sqft
Price may not include required fees and charges.
Apartment
Available now
Cats, dogs OK
Central air, electric, ceiling fan
Dryer in unit laundry
On street parking
Electric, heat pump
What's special
In-unit washer and dryerBrand new flooringQuartz countertopsStainless steel appliances
- 79 days |
- -- |
- -- |
District law requires that a housing provider state that the housing provider will not refuse to rent a rental unit to a person because the person will provide the rental payment, in whole or in part, through a voucher for rental housing assistance provided by the District or federal government.
Travel times
Looking to buy when your lease ends?
Consider a first-time homebuyer savings account designed to grow your down payment with up to a 6% match & a competitive APY.
Facts & features
Interior
Bedrooms & bathrooms
- Bedrooms: 2
- Bathrooms: 1
- Full bathrooms: 1
Rooms
- Room types: Dining Room, Family Room
Heating
- Electric, Heat Pump
Cooling
- Central Air, Electric, Ceiling Fan
Appliances
- Included: Dishwasher, Disposal, Dryer, Microwave, Refrigerator, Stove, Washer
- Laundry: Dryer In Unit, Has Laundry, In Unit, Laundry Room, Washer In Unit
Features
- Breakfast Area, Built-in Features, Ceiling Fan(s), Combination Dining/Living, Dining Area, Dry Wall, Eat-in Kitchen, Entry Level Bedroom, Exhaust Fan, Family Room Off Kitchen, High Ceilings, Individual Climate Control, Open Floorplan, Pantry
Interior area
- Total interior livable area: 781 sqft
Property
Parking
- Parking features: On Street
- Details: Contact manager
Features
- Exterior features: Contact manager
Details
- Parcel number: 57292079
Construction
Type & style
- Home type: Apartment
- Architectural style: RanchRambler
- Property subtype: Apartment
Condition
- Year built: 1982
Utilities & green energy
- Utilities for property: Garbage, Sewage, Water
Building
Management
- Pets allowed: Yes
Community & HOA
Location
- Region: Washington
Financial & listing details
- Lease term: Contact For Details
Price history
| Date | Event | Price |
|---|---|---|
| 11/5/2025 | Price change | $1,500-13%$2/sqft |
Source: Bright MLS #DCDC2217148 | ||
| 9/5/2025 | Listed for rent | $1,725$2/sqft |
Source: Bright MLS #DCDC2217148 | ||
| 3/31/2021 | Sold | $134,000-18.8%$172/sqft |
Source: | ||
| 2/26/2021 | Pending sale | $165,000+20.4%$211/sqft |
Source: Keller Williams Preferred Properties. #DCDC501164 | ||
| 2/2/2021 | Price change | $137,000-18%$175/sqft |
Source: Keller Williams Preferred Properties. #DCDC501164 | ||
Neighborhood: Garfield Heights
There are 3 available units in this apartment building

