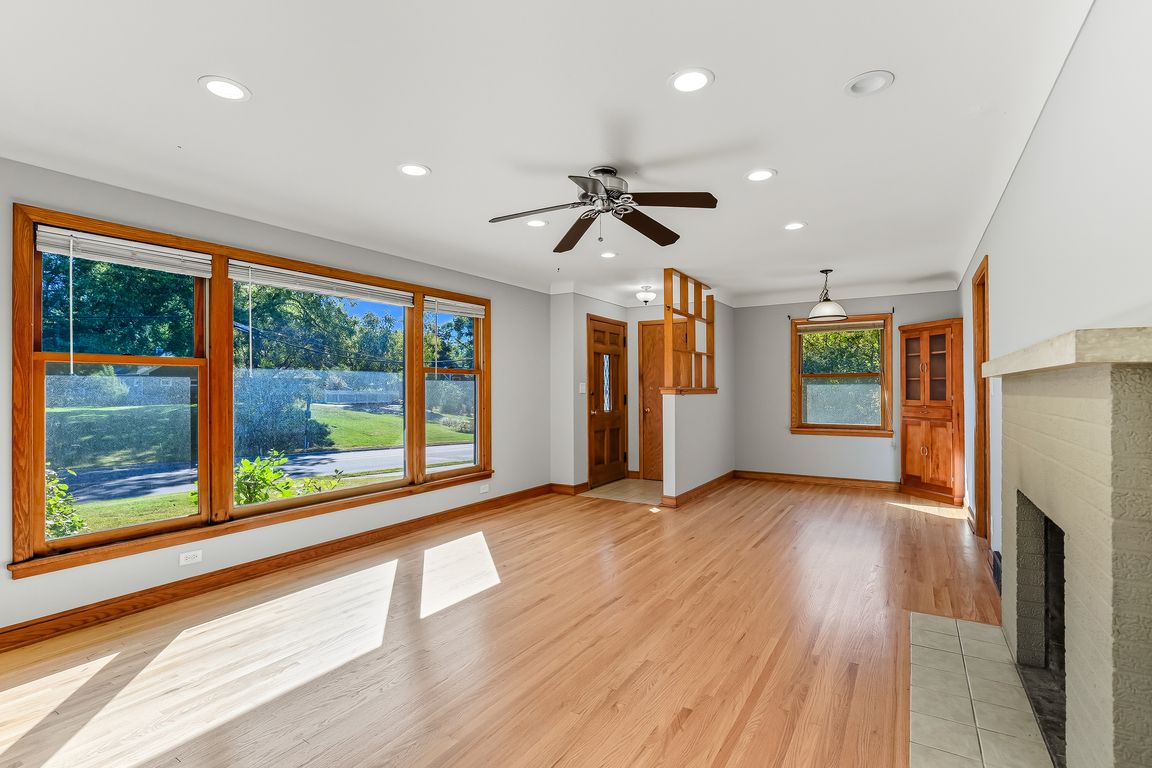
PendingPrice cut: $25K (11/19)
$349,900
5beds
2,170sqft
2841 Noble Ave N, Golden Valley, MN 55422
5beds
2,170sqft
Single family residence
Built in 1950
0.35 Acres
2 Garage spaces
$161 price/sqft
What's special
Discover this spacious five-bedroom, two-bathroom home in charming Golden Valley. Perfect for families or those needing extra space, this home features a generous layout with modern updates, a cozy living area, well-equipped kitchen, and freshly refinished hardwood floors on the main floor. There are three bedrooms and a full bath on ...
- 62 days |
- 2,043 |
- 104 |
Likely to sell faster than
Source: NorthstarMLS as distributed by MLS GRID,MLS#: 6794588
Travel times
Living Room
Kitchen
Dining Room
Zillow last checked: 8 hours ago
Listing updated: November 26, 2025 at 11:02am
Listed by:
Charlie Fee 612-670-9702,
Real Broker, LLC,
Grant Johnson, GRI 651-324-3787
Source: NorthstarMLS as distributed by MLS GRID,MLS#: 6794588
Facts & features
Interior
Bedrooms & bathrooms
- Bedrooms: 5
- Bathrooms: 2
- Full bathrooms: 1
- 3/4 bathrooms: 1
Rooms
- Room types: Living Room, Kitchen, Bedroom 1, Bedroom 2, Bedroom 3, Bedroom 4, Bedroom 5, Family Room
Bedroom 1
- Level: Main
- Area: 148.5 Square Feet
- Dimensions: 13.5x11
Bedroom 2
- Level: Main
- Area: 110 Square Feet
- Dimensions: 11x10
Bedroom 3
- Level: Main
- Area: 93.5 Square Feet
- Dimensions: 11x8.5
Bedroom 4
- Level: Lower
- Area: 140 Square Feet
- Dimensions: 14x10
Bedroom 5
- Level: Lower
- Area: 136.5 Square Feet
- Dimensions: 13x10.5
Family room
- Level: Basement
- Area: 287.5 Square Feet
- Dimensions: 23x12.5
Kitchen
- Level: Main
- Area: 117 Square Feet
- Dimensions: 13x9
Living room
- Level: Main
- Area: 325 Square Feet
- Dimensions: 25x13
Heating
- Forced Air
Cooling
- Central Air
Appliances
- Included: Dryer, Gas Water Heater, Range
Features
- Basement: Block,Drain Tiled,Egress Window(s),Finished,Sump Pump
- Number of fireplaces: 2
- Fireplace features: Family Room, Living Room, Wood Burning
Interior area
- Total structure area: 2,170
- Total interior livable area: 2,170 sqft
- Finished area above ground: 1,085
- Finished area below ground: 650
Video & virtual tour
Property
Parking
- Total spaces: 2
- Parking features: Detached, Asphalt, Garage Door Opener
- Garage spaces: 2
- Has uncovered spaces: Yes
Accessibility
- Accessibility features: None
Features
- Levels: One
- Stories: 1
- Patio & porch: Deck
- Fencing: Full
Lot
- Size: 0.35 Acres
- Dimensions: 126 x 225
Details
- Additional structures: Additional Garage
- Foundation area: 1085
- Parcel number: 0702924340102
- Zoning description: Residential-Single Family
Construction
Type & style
- Home type: SingleFamily
- Property subtype: Single Family Residence
Materials
- Brick/Stone, Wood Siding, Frame
- Roof: Age Over 8 Years
Condition
- Age of Property: 75
- New construction: No
- Year built: 1950
Utilities & green energy
- Electric: 100 Amp Service
- Gas: Natural Gas
- Sewer: City Sewer/Connected
- Water: City Water/Connected
Community & HOA
Community
- Subdivision: Dawn Acres Add 01
HOA
- Has HOA: No
Location
- Region: Golden Valley
Financial & listing details
- Price per square foot: $161/sqft
- Tax assessed value: $327,400
- Annual tax amount: $4,359
- Date on market: 9/29/2025
- Cumulative days on market: 59 days