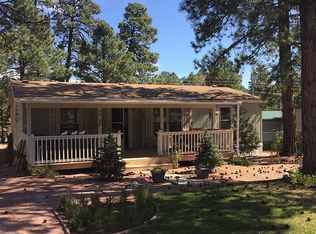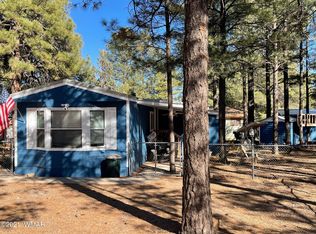Sold for $260,000
$260,000
2841 Pine Rim Rd, Overgaard, AZ 85933
3beds
2baths
1,457sqft
Manufactured Home
Built in 1987
0.27 Acres Lot
$263,800 Zestimate®
$178/sqft
$1,771 Estimated rent
Home value
$263,800
$237,000 - $295,000
$1,771/mo
Zestimate® history
Loading...
Owner options
Explore your selling options
What's special
Welcome to this inviting mountain retreat! Step onto the charming covered front deck and enter a cozy interior featuring a wood-burning
stove and a thoughtfully designed split bedroom floor plan. The spacious primary bedroom boasts a private ensuite with a convenient double vanity. Enjoy
the airy feel of the large living room with its vaulted ceiling, while the kitchen offers plenty of cabinet space. A separate laundry room with a washer and dryer
adds practicality, and the home comes mostly furnished for an easy move-in experience. Additional features include a durable metal roof, a two-car garage,
and a handy shed for extra storage. This home combines rustic charm with modern comfort—perfect for mountain living!
Zillow last checked: 8 hours ago
Listing updated: October 07, 2025 at 03:18pm
Listed by:
Teri Meacham 928-240-0783,
West USA Realty
Bought with:
Jenny Pinto, SA712565000
West USA Realty
Source: ARMLS,MLS#: 6869189

Facts & features
Interior
Bedrooms & bathrooms
- Bedrooms: 3
- Bathrooms: 2
Heating
- Electric
Cooling
- Ceiling Fan(s)
Features
- Double Vanity, Kitchen Island, Full Bth Master Bdrm, Laminate Counters
- Flooring: Carpet, Vinyl
- Has basement: No
- Has fireplace: Yes
- Fireplace features: Family Room
Interior area
- Total structure area: 1,457
- Total interior livable area: 1,457 sqft
Property
Parking
- Total spaces: 2
- Parking features: Garage
- Garage spaces: 2
Features
- Stories: 1
- Spa features: None
- Fencing: None
Lot
- Size: 0.27 Acres
- Features: Corner Lot, Grass Front, Grass Back
Details
- Parcel number: 20630060
Construction
Type & style
- Home type: MobileManufactured
- Property subtype: Manufactured Home
Materials
- Vinyl Siding, Other, See Remarks
- Roof: Metal
Condition
- Year built: 1987
Details
- Builder name: Hi Val
Utilities & green energy
- Sewer: Septic Tank
- Water: City Water
Community & neighborhood
Location
- Region: Overgaard
- Subdivision: HOLIDAY FOREST UNIT 2
Other
Other facts
- Listing terms: Cash,Conventional,VA Loan
- Ownership: Fee Simple
Price history
| Date | Event | Price |
|---|---|---|
| 8/20/2025 | Sold | $260,000-5.5%$178/sqft |
Source: | ||
| 7/11/2025 | Pending sale | $275,000$189/sqft |
Source: | ||
| 5/16/2025 | Listed for sale | $275,000$189/sqft |
Source: | ||
Public tax history
| Year | Property taxes | Tax assessment |
|---|---|---|
| 2026 | $807 +1.6% | $15,979 +9.4% |
| 2025 | $794 +2.6% | $14,605 +21.2% |
| 2024 | $774 +4.9% | $12,054 -27% |
Find assessor info on the county website
Neighborhood: 85933
Nearby schools
GreatSchools rating
- 8/10Mountain Meadows Primary SchoolGrades: PK-3Distance: 0.9 mi
- 5/10Mogollon Jr High SchoolGrades: 7-8Distance: 2.5 mi
- 3/10Mogollon High SchoolGrades: 8-12Distance: 2.5 mi
Schools provided by the listing agent
- Elementary: Capps Elementary School
- Middle: Mogollon Jr High School
- High: Mogollon High School
- District: Heber-Overgaard Unified District
Source: ARMLS. This data may not be complete. We recommend contacting the local school district to confirm school assignments for this home.

