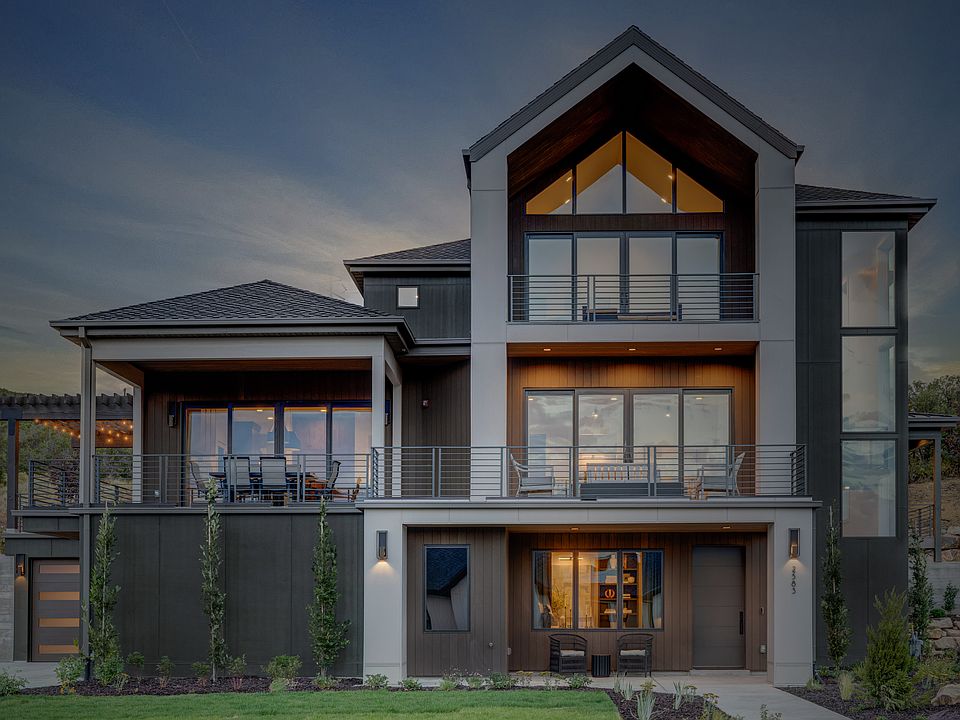This stunning Sidewinder Modern is located in a posh Park City community with all the amenities! The home features a chef's
kitchen with custom cabinetry highlighted with LED lighting, quartzite countertops, and professional-grade Monogram stainless steel gas appliances with double ovens. The open-concept kitchen is enhanced by pendant lighting over the island and seamlessly flows into the great room, complete with a gas log fireplace. Rich hardwood, tile, and carpet flooring run throughout. This home offers a finished extended garage with exit door, 10-foot basement foundation walls, finished basement space, and an expanded covered deck perfect for entertaining. Thoughtful upgrades include a humidifier, radon ventilation system, and gas line to the BBQ. The owner's suite and bathrooms feature elegant tile surrounds, complemented by black matte hardware and textured walls with 2-tone paint. Design highlights include cased windows, ceiling beam accent in the office, and French doors for added sophistication. This is a rare opportunity to own a modern retreat blending luxury, comfort, and function in one of Park
City's most desirable settings
New construction
$2,346,428
2841 Piper Way, Park City, UT 84060
2beds
3,672sqft
Est.:
Residential
Built in 2026
6,969.6 Square Feet Lot
$2,279,500 Zestimate®
$639/sqft
$100/mo HOA
What's special
Elegant tile surroundsBlack matte hardwareExpanded covered deckOpen-concept kitchenCustom cabinetryLed lightingGas log fireplace
Call: (385) 449-3726
- 90 days |
- 95 |
- 2 |
Zillow last checked: 8 hours ago
Listing updated: September 12, 2025 at 08:39am
Listed by:
Troy Goff 435-729-0550,
Ivory Homes, LTD
Source: PCBR,MLS#: 12504056
Travel times
Schedule tour
Select your preferred tour type — either in-person or real-time video tour — then discuss available options with the builder representative you're connected with.
Facts & features
Interior
Bedrooms & bathrooms
- Bedrooms: 2
- Bathrooms: 4
- Full bathrooms: 2
- 3/4 bathrooms: 1
- 1/2 bathrooms: 1
Heating
- Fireplace(s), Forced Air
Cooling
- Central Air
Appliances
- Included: Dishwasher, Disposal, Gas Range, Microwave, Gas Water Heater
- Laundry: Electric Dryer Hookup
Features
- Storage, Kitchen Island, Walk-In Closet(s), Breakfast Bar
- Flooring: Carpet, Tile, Wood
- Number of fireplaces: 1
- Fireplace features: Gas, Insert
Interior area
- Total structure area: 3,672
- Total interior livable area: 3,672 sqft
Property
Parking
- Total spaces: 3
- Parking features: Garage Door Opener
- Garage spaces: 3
Features
- Has view: Yes
- View description: Mountain(s)
Lot
- Size: 6,969.6 Square Feet
- Features: Level
Details
- Parcel number: Pch4441
- Other equipment: Thermostat - Programmable
Construction
Type & style
- Home type: SingleFamily
- Architectural style: Contemporary
- Property subtype: Residential
Materials
- Stone, Wood Siding
- Foundation: Concrete Perimeter
- Roof: Asphalt
Condition
- New construction: Yes
- Year built: 2026
Details
- Builder name: Ivory Homes
Utilities & green energy
- Sewer: Public Sewer
- Water: Public
- Utilities for property: Cable Available, Electricity Connected, High Speed Internet Available, Natural Gas Connected, Phone Available
Community & HOA
Community
- Security: Smoke Alarm
- Subdivision: Park City Heights
HOA
- Has HOA: Yes
- Services included: Amenities, Maintenance Grounds, Management Fees, Reserve Fund
- HOA fee: $100 monthly
- HOA phone: 801-955-5126
Location
- Region: Park City
Financial & listing details
- Price per square foot: $639/sqft
- Tax assessed value: $450,000
- Annual tax amount: $1
- Date on market: 9/10/2025
- Cumulative days on market: 90 days
- Listing terms: Cash,Conventional,Government Loan
- Electric utility on property: Yes
- Road surface type: Paved
About the community
Visit by appointment only.Enjoy an incredible lifestyle in the Ivory Homes Park City Heights community. Residents enjoy an abundance of trails throughout and adjacent to the neighborhood. Park City Heights is within the boundaries of the highly desirable Park City School District with schools such as McPollin Elementary, Ecker Hill Middle School, and Park City High School. It is ashort10-15 minute drive to Park City Mountain Resort, Deer Valley, and Historic Main Street. Call to visit this one-of-a-kind community today! Residents of Park City Heights enjoy an active lifestyle with unbeatable access to everything they love-right outside their door! This Ivory Homes community is ideally located near top-rated schools, world-class ski resorts, historic downtown Park City, and miles of scenic trails. The community also features a beautifully designed clubhouse with a spacious kitchen, sliding doors that open to a patio and park, an upstairs game room, a pool, and more. ...
Source: Ivory Homes
