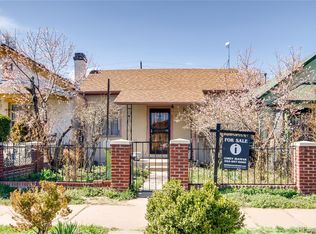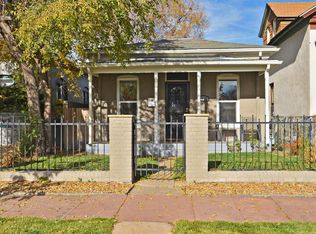Sold for $460,000 on 06/30/25
$460,000
2841 Stout Street, Denver, CO 80205
3beds
928sqft
Single Family Residence
Built in 1886
3,130 Square Feet Lot
$447,200 Zestimate®
$496/sqft
$2,538 Estimated rent
Home value
$447,200
$420,000 - $474,000
$2,538/mo
Zestimate® history
Loading...
Owner options
Explore your selling options
What's special
Step into the potential of this 1886 home on Stout Street located in the Curtis Park Historic District. Zoned for 2.5 stories, a garage, and an ADU, this property offers incredible possibilities to restore and expand while honoring its historic roots. This also makes for a great rental property in this central location. Inside, you'll find some of the original charm with the elevated ceilings throughout the living room, bedrooms and kitchen combined with some modern upgrades in the kitchen with butcher block counters, stainless steel appliances and updated cabinets. The hardwood floors were refinished in 2020 as well. The laundry room in the back provides extra storage and a seamless transition from the kitchen to the back deck. The back yard has plenty of potential for new landscaping or to add parking from the alley access. Located in one of Denver’s oldest and most storied neighborhoods, this home is just blocks from the vibrant RiNo Arts District, Cervantes’ Masterpiece Ballroom and is minutes from Union Station and Coors Field.
Zillow last checked: 8 hours ago
Listing updated: June 30, 2025 at 11:25am
Listed by:
Robin Gerlach 303-957-6397 robin@rghomesco.com,
Compass - Denver
Bought with:
Ryan VanVoorhis, 100100492
Strategic Real Estate and Development Services
Source: REcolorado,MLS#: 9938936
Facts & features
Interior
Bedrooms & bathrooms
- Bedrooms: 3
- Bathrooms: 1
- 3/4 bathrooms: 1
- Main level bathrooms: 1
- Main level bedrooms: 3
Bedroom
- Level: Main
Bedroom
- Level: Main
Bedroom
- Level: Main
Bathroom
- Level: Main
Kitchen
- Description: Renovated With Butcher Block Counters, Newer Cabinets, Stainless Steel Appliances
- Level: Main
Laundry
- Level: Main
Living room
- Level: Main
Heating
- Forced Air
Cooling
- Central Air
Appliances
- Included: Dishwasher, Disposal, Dryer, Oven, Range, Range Hood, Refrigerator, Washer
- Laundry: In Unit
Features
- Butcher Counters, Eat-in Kitchen, Entrance Foyer, High Ceilings, Kitchen Island
- Flooring: Tile, Wood
- Windows: Double Pane Windows
- Basement: Cellar
Interior area
- Total structure area: 928
- Total interior livable area: 928 sqft
- Finished area above ground: 928
- Finished area below ground: 0
Property
Features
- Levels: One
- Stories: 1
- Patio & porch: Deck, Front Porch
Lot
- Size: 3,130 sqft
- Features: Level
Details
- Parcel number: 227617018
- Zoning: U-RH-2.5
- Special conditions: Standard
Construction
Type & style
- Home type: SingleFamily
- Property subtype: Single Family Residence
Materials
- Brick
- Roof: Composition
Condition
- Year built: 1886
Utilities & green energy
- Sewer: Public Sewer
- Water: Public
Community & neighborhood
Security
- Security features: Carbon Monoxide Detector(s), Video Doorbell
Location
- Region: Denver
- Subdivision: Curtis Park
Other
Other facts
- Listing terms: 1031 Exchange,Cash,Conventional,VA Loan
- Ownership: Individual
Price history
| Date | Event | Price |
|---|---|---|
| 6/30/2025 | Sold | $460,000+2.2%$496/sqft |
Source: | ||
| 6/5/2025 | Pending sale | $450,000$485/sqft |
Source: | ||
| 5/30/2025 | Listed for sale | $450,000+16.9%$485/sqft |
Source: | ||
| 9/19/2022 | Listing removed | -- |
Source: Zillow Rental Manager | ||
| 8/25/2022 | Price change | $2,950-7.8%$3/sqft |
Source: Zillow Rental Manager | ||
Public tax history
| Year | Property taxes | Tax assessment |
|---|---|---|
| 2024 | $2,167 -13.2% | $27,960 -21.4% |
| 2023 | $2,496 +3.6% | $35,570 +13.3% |
| 2022 | $2,409 +15% | $31,390 -2.8% |
Find assessor info on the county website
Neighborhood: Five Points
Nearby schools
GreatSchools rating
- 5/10Whittier K-8 SchoolGrades: PK-8Distance: 0.5 mi
- 8/10East High SchoolGrades: 9-12Distance: 1.6 mi
- 3/10University Preparatory SchoolGrades: K-5Distance: 0.4 mi
Schools provided by the listing agent
- Elementary: Gilpin
- Middle: Mcauliffe Manual
- High: East
- District: Denver 1
Source: REcolorado. This data may not be complete. We recommend contacting the local school district to confirm school assignments for this home.
Get a cash offer in 3 minutes
Find out how much your home could sell for in as little as 3 minutes with a no-obligation cash offer.
Estimated market value
$447,200
Get a cash offer in 3 minutes
Find out how much your home could sell for in as little as 3 minutes with a no-obligation cash offer.
Estimated market value
$447,200

