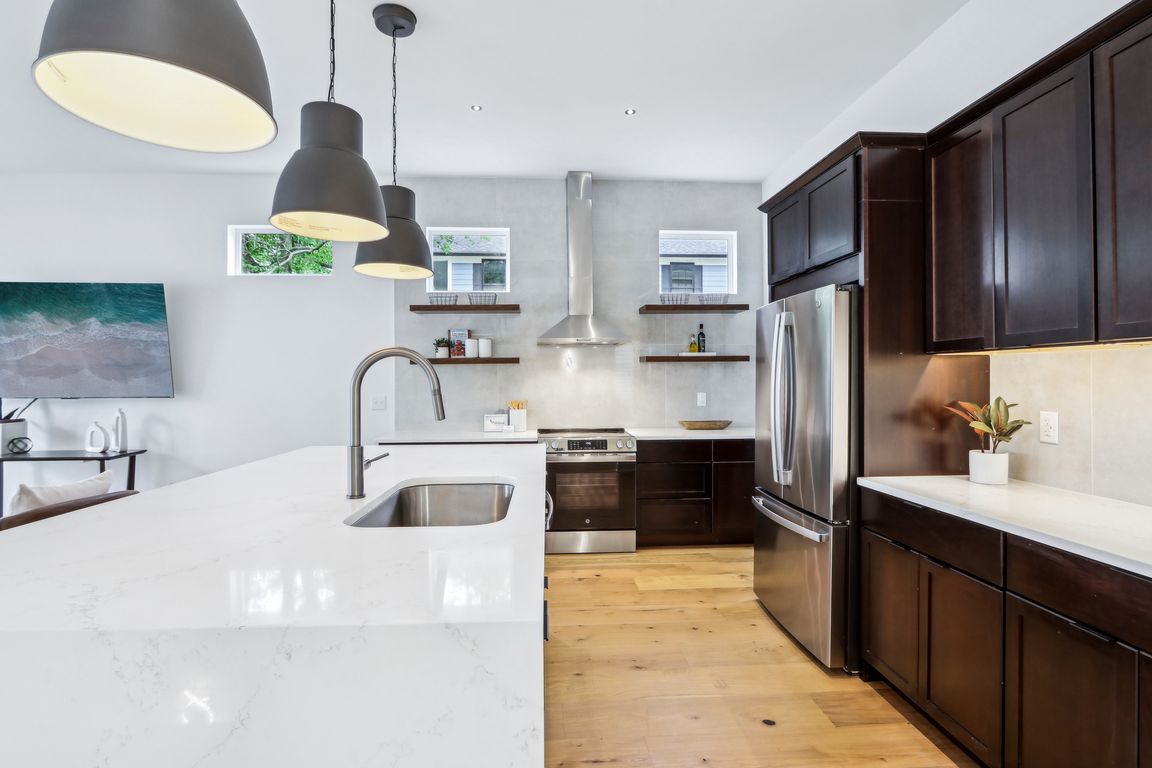
ActivePrice cut: $20K (8/15)
$619,999
4beds
3,584sqft
2841 Tropical Dr, Indianapolis, IN 46205
4beds
3,584sqft
Residential, single family residence
Built in 2025
4,356 sqft
2 Attached garage spaces
$173 price/sqft
What's special
Low-maintenance lotHigh-end modern finishesFinished walkout basementOpen-concept main levelBreathtaking panoramic water viewsSpa-like bathWalls of windows
PRICE IMPROVED!! $5K SELLER CREDIT W/REASONABLE OFFER!! Welcome to 2841 Tropical Drive, a one-of-a-kind custom luxury home nestled on the tranquil shores of Herron Lake in north Indianapolis. This brand-new construction offers over 3,500 square feet of finished living space across three levels, with breathtaking panoramic water views from nearly every ...
- 26 days
- on Zillow |
- 1,915 |
- 105 |
Source: MIBOR as distributed by MLS GRID,MLS#: 22040341
Travel times
Kitchen
Living Room
Primary Bedroom
Zillow last checked: 7 hours ago
Listing updated: August 15, 2025 at 06:02am
Listing Provided by:
Peter Stewart 317-450-9202,
Keller Williams Indpls Metro N
Source: MIBOR as distributed by MLS GRID,MLS#: 22040341
Facts & features
Interior
Bedrooms & bathrooms
- Bedrooms: 4
- Bathrooms: 4
- Full bathrooms: 3
- 1/2 bathrooms: 1
- Main level bathrooms: 1
Primary bedroom
- Level: Upper
- Area: 294 Square Feet
- Dimensions: 21x14
Bedroom 2
- Level: Upper
- Area: 150 Square Feet
- Dimensions: 15x10
Bedroom 3
- Level: Upper
- Area: 150 Square Feet
- Dimensions: 15x10
Bedroom 4
- Level: Basement
- Area: 132 Square Feet
- Dimensions: 12x11
Dining room
- Level: Main
- Area: 130 Square Feet
- Dimensions: 13x10
Family room
- Level: Basement
- Area: 352 Square Feet
- Dimensions: 22x16
Great room
- Level: Main
- Area: 238 Square Feet
- Dimensions: 17x14
Kitchen
- Level: Main
- Area: 238 Square Feet
- Dimensions: 17X14
Laundry
- Level: Upper
- Area: 50 Square Feet
- Dimensions: 10x5
Heating
- Zoned, Forced Air, Natural Gas
Cooling
- Central Air
Appliances
- Included: Dishwasher, Exhaust Fan, Electric Oven, Refrigerator
- Laundry: Laundry Room, Upper Level
Features
- High Ceilings, Entrance Foyer, Eat-in Kitchen, Pantry, Walk-In Closet(s)
- Basement: Egress Window(s),Finished,Full,Walk-Out Access
- Number of fireplaces: 1
- Fireplace features: Electric, Great Room
Interior area
- Total structure area: 3,584
- Total interior livable area: 3,584 sqft
- Finished area below ground: 1,361
Video & virtual tour
Property
Parking
- Total spaces: 2
- Parking features: Attached
- Attached garage spaces: 2
Features
- Levels: Two
- Stories: 2
- Patio & porch: Deck
- Has view: Yes
- View description: Lake, Water
- Has water view: Yes
- Water view: Lake,Water
- Waterfront features: Water View, Waterfront
Lot
- Size: 4,356 Square Feet
- Features: Not In Subdivision, Suburb
Details
- Parcel number: 490708127017000800
- Horse amenities: None
Construction
Type & style
- Home type: SingleFamily
- Architectural style: Contemporary
- Property subtype: Residential, Single Family Residence
Materials
- Stucco
- Foundation: Concrete Perimeter
Condition
- New Construction
- New construction: Yes
- Year built: 2025
Details
- Builder name: Arhi Bldg & Remodeli
Utilities & green energy
- Water: Public
Community & HOA
Community
- Subdivision: No Subdivision
HOA
- Has HOA: No
Location
- Region: Indianapolis
Financial & listing details
- Price per square foot: $173/sqft
- Tax assessed value: $7,700
- Annual tax amount: $408
- Date on market: 7/28/2025