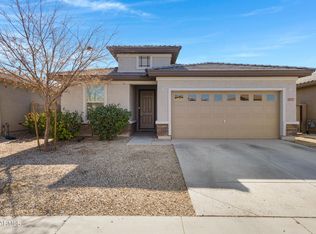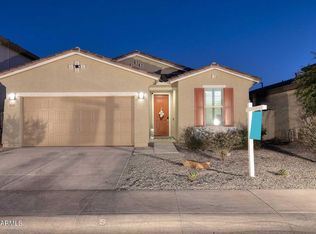Beautiful 3/2 Phoenix House! Welcome to this exceptional home in Phoenix featuring an open floor plan with tile and carpet flooring. Enjoy a bright family room, flexible den - perfect for an office or playroom - and a modern kitchen with stainless steel appliances, a huge island, and plenty of storage. The split master suite boasts a spa-like dual sink bath and large walk-in closet. Relax on the tranquil covered patio overlooking an oversized backyard with lush turf and a cozy firepit. Includes updated baths, 2-car garage, and a prime location near shopping and dining! *The information contained in this ad is accurate to the best of our knowledge. AZ Prime Property Management is not responsible for any errors or omissions in the wording or content of this information* Federal Occupancy Guidelines followed: Max 2 per bedroom + 1 additional occupant; Max 2 per studio. Please get in touch with AZ Prime Property Management for available move-in dates. Our Rental Homes Reflected are Rented in the Current Conditions at the Time of Viewing. AZ Prime Property Management Equal Opportunity Housing License #LC665152000 Designated Broker: Bonnie Burns #BR109023000 -Online Applications are located at AZ Prime Property Management under the "Online Applications" tab. -Affordable Renter's Insurance Thru AssetProtect. AZ Prime Property Management does not advertise on Craigslist or Facebook.
This property is off market, which means it's not currently listed for sale or rent on Zillow. This may be different from what's available on other websites or public sources.

