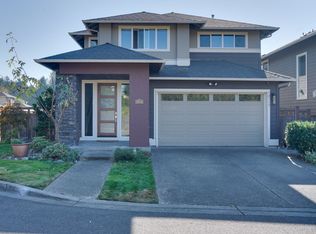Spacious 5-Bedroom Home for Rent with Private Backyard & Greenbelt View! ( no daycare allowed)
Welcome to this beautifully designed 5-bedroom, 3-bathroom home featuring a 2-car garage, located in a peaceful setting with a private backyard and serene greenbelt views.
Step into 2,473 sq ft of thoughtfully planned living space through the covered front porch and foyer, which opens into a bright dining room, a spacious great room, and a covered deck perfect for outdoor enjoyment.
The gourmet kitchen is a chef's dream complete with a large center island, ample counter space, pantry, and a built-in desk area. A main floor guest bedroom and full bathroom add convenience and flexibility for guests or home office needs.
Upstairs, you'll find a luxurious primary suite with a 5-piece bathroom and a generous walk-in closet. Three more well-sized bedrooms, a full bathroom, a loft space, and an upstairs laundry room complete the upper level.
Additional features include:
Electric car charging pre-wire
Quiet and private backyard backing to greenbelt
Close to Costco, major highways, parks, schools, and shopping
Note: Zillow may show the incorrect location. Please use 28424 144th Ave SE for accurate directions.
no daycare allowed. Pet deposit $1000. $100 extra per month per pet. Tenants pay utilities and maintain the yard.
House for rent
Accepts Zillow applications
$3,998/mo
28414 145th Ave SE, Kent, WA 98042
5beds
2,473sqft
Price may not include required fees and charges.
Single family residence
Available Sun Sep 14 2025
Cats, dogs OK
Central air
In unit laundry
Attached garage parking
Forced air
What's special
Private backyardGreenbelt viewsGourmet kitchenMain floor guest bedroomCovered deckBuilt-in desk areaLarge center island
- 32 days
- on Zillow |
- -- |
- -- |
Travel times
Facts & features
Interior
Bedrooms & bathrooms
- Bedrooms: 5
- Bathrooms: 3
- Full bathrooms: 3
Heating
- Forced Air
Cooling
- Central Air
Appliances
- Included: Dishwasher, Dryer, Microwave, Oven, Refrigerator, Washer
- Laundry: In Unit
Features
- Walk In Closet
- Flooring: Carpet, Hardwood, Tile
Interior area
- Total interior livable area: 2,473 sqft
Property
Parking
- Parking features: Attached, Off Street
- Has attached garage: Yes
- Details: Contact manager
Features
- Exterior features: Electric Vehicle Charging Station, Heating system: Forced Air, Walk In Closet
Construction
Type & style
- Home type: SingleFamily
- Property subtype: Single Family Residence
Community & HOA
Location
- Region: Kent
Financial & listing details
- Lease term: 1 Year
Price history
| Date | Event | Price |
|---|---|---|
| 7/8/2025 | Listed for rent | $3,998+0.1%$2/sqft |
Source: Zillow Rentals | ||
| 9/13/2024 | Listing removed | $3,995$2/sqft |
Source: Zillow Rentals | ||
| 8/18/2024 | Listed for rent | $3,995$2/sqft |
Source: Zillow Rentals | ||
| 8/18/2024 | Listing removed | -- |
Source: Zillow Rentals | ||
| 7/28/2024 | Price change | $3,995-7.1%$2/sqft |
Source: Zillow Rentals | ||
![[object Object]](https://photos.zillowstatic.com/fp/1f61457b6ad95c85d75aecf21e127c1e-p_i.jpg)
