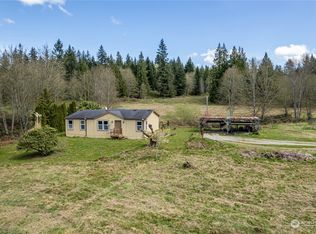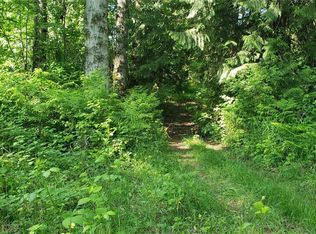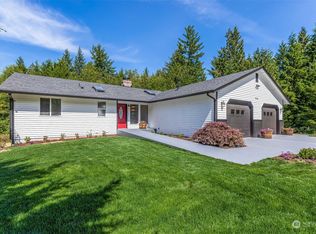Sold
Listed by:
Chad Ozog,
Keller Williams Downtown Sea
Bought with: ZNonMember-Office-MLS
$817,000
28415 State Route 9 NE, Arlington, WA 98223
5beds
4,592sqft
Single Family Residence
Built in 1935
1.54 Acres Lot
$804,100 Zestimate®
$178/sqft
$4,352 Estimated rent
Home value
$804,100
$748,000 - $868,000
$4,352/mo
Zestimate® history
Loading...
Owner options
Explore your selling options
What's special
Charming updated 1935 farmhouse on 1.5 serene acres featuring 3+ beds & 3+ baths, plus versatile 2 bed 1 bath ADU above detached shop/garage. 2720 sq ft main home features flexible floor plan w/family room, great room w/ huge vaulted ceilings, office/den, 2 addt'l flex rooms/hobby rooms, & large functional mudroom. Hardwood floors throughout, updated kitchen w/ newer cabinets & countertops. Primary suite located in own wing of home w/ ample closet space, lrg bathroom w/dual vanity & jetted tub. Detached 936 sq ft ADU features full kitchen & plenty of room for guests or rental. Outdoor highlights include covered patio for multi-season use, huge usable backyard, & RV parking. Generator included. New exterior paint. Close to I-5 and amenities.
Zillow last checked: 8 hours ago
Listing updated: October 15, 2024 at 12:14pm
Listed by:
Chad Ozog,
Keller Williams Downtown Sea
Bought with:
Non Member ZDefault
ZNonMember-Office-MLS
Source: NWMLS,MLS#: 2288692
Facts & features
Interior
Bedrooms & bathrooms
- Bedrooms: 5
- Bathrooms: 4
- Full bathrooms: 2
- 1/2 bathrooms: 1
- Main level bathrooms: 1
Primary bedroom
- Level: Second
Bedroom
- Level: Second
Bedroom
- Level: Second
Bathroom full
- Level: Second
Bathroom full
- Level: Main
Other
- Level: Second
Bonus room
- Level: Main
Bonus room
- Level: Main
Den office
- Level: Main
Dining room
- Level: Main
Entry hall
- Level: Main
Family room
- Level: Main
Great room
- Level: Main
Kitchen with eating space
- Level: Main
Utility room
- Level: Main
Heating
- Fireplace(s)
Cooling
- Other – See Remarks
Appliances
- Included: Dishwasher(s), Dryer(s), Microwave(s), Refrigerator(s), Stove(s)/Range(s), Washer(s), Water Heater Location: Crawl Space
Features
- Bath Off Primary, Ceiling Fan(s), Dining Room, Walk-In Pantry
- Flooring: Hardwood, Laminate, Stone, Carpet
- Windows: Double Pane/Storm Window
- Basement: None
- Number of fireplaces: 2
- Fireplace features: Gas, Pellet Stove, Main Level: 2, Fireplace
Interior area
- Total structure area: 3,656
- Total interior livable area: 4,592 sqft
Property
Parking
- Total spaces: 1
- Parking features: Driveway, Detached Garage
- Garage spaces: 1
Features
- Levels: Two
- Stories: 2
- Entry location: Main
- Patio & porch: Bath Off Primary, Ceiling Fan(s), Double Pane/Storm Window, Dining Room, Fireplace, Hardwood, Jetted Tub, Laminate, Security System, Vaulted Ceiling(s), Walk-In Closet(s), Walk-In Pantry, Wall to Wall Carpet, Wired for Generator
- Spa features: Bath
- Has view: Yes
- View description: Territorial
Lot
- Size: 1.54 Acres
- Features: Deck, Fenced-Fully, Outbuildings, Patio, Propane, Shop
- Topography: Level,Partial Slope
- Residential vegetation: Fruit Trees, Garden Space
Details
- Additional structures: ADU Beds: 2, ADU Baths: 1
- Parcel number: 32051600400700
- Special conditions: Standard
- Other equipment: Wired for Generator
Construction
Type & style
- Home type: SingleFamily
- Property subtype: Single Family Residence
Materials
- Wood Siding, Wood Products
- Foundation: Poured Concrete, Slab
- Roof: Composition,Metal
Condition
- Year built: 1935
Utilities & green energy
- Electric: Company: Snohomish County PUD
- Sewer: Septic Tank, Company: Septic
- Water: Individual Well, Company: Well
- Utilities for property: Ziply
Community & neighborhood
Security
- Security features: Security System
Location
- Region: Arlington
- Subdivision: Arlington
Other
Other facts
- Listing terms: Cash Out,Conventional,VA Loan
- Cumulative days on market: 299 days
Price history
| Date | Event | Price |
|---|---|---|
| 10/14/2024 | Sold | $817,000-6.1%$178/sqft |
Source: | ||
| 9/20/2024 | Pending sale | $869,900$189/sqft |
Source: | ||
| 9/13/2024 | Listed for sale | $869,900+56.8%$189/sqft |
Source: | ||
| 5/21/2019 | Sold | $554,900$121/sqft |
Source: | ||
| 4/23/2019 | Pending sale | $554,900$121/sqft |
Source: Windermere Real Estate/Arlington #1425232 | ||
Public tax history
| Year | Property taxes | Tax assessment |
|---|---|---|
| 2024 | $6,695 +15.3% | $746,800 +14% |
| 2023 | $5,808 -1.4% | $655,100 -8.4% |
| 2022 | $5,891 +2.8% | $715,000 +25.3% |
Find assessor info on the county website
Neighborhood: 98223
Nearby schools
GreatSchools rating
- 5/10Eagle Creek Elementary SchoolGrades: K-5Distance: 4.6 mi
- 4/10Post Middle SchoolGrades: 6-8Distance: 4.7 mi
- 8/10Arlington High SchoolGrades: 9-12Distance: 6.4 mi

Get pre-qualified for a loan
At Zillow Home Loans, we can pre-qualify you in as little as 5 minutes with no impact to your credit score.An equal housing lender. NMLS #10287.


