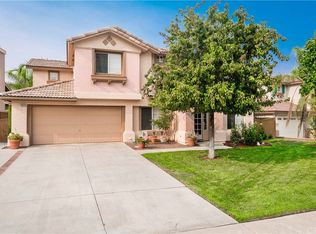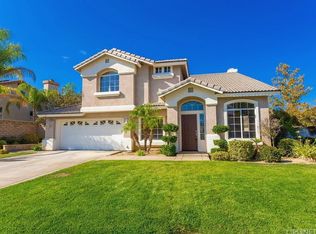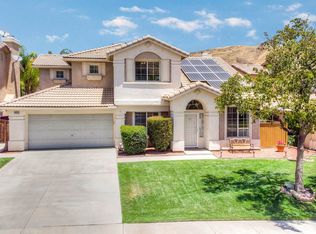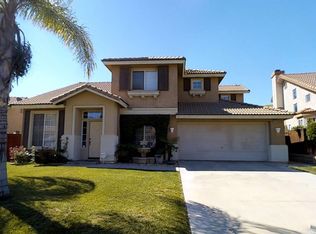NO HOA. NO MELLO ROOS TAX. This Castaic home truly has it all  a massive driveway with room for multiple cars, a three-car garage, RV parking, pool and spa, and a permitted sunroom. The spacious floor plan begins with a large front living room ready to be filled and enjoyed. The main floor also features a full bedroom and bathroom, perfect for guests or multi-generational living, along with a dedicated laundry room for added convenience. The family room includes a cozy fireplace, creating the perfect gathering space. Upstairs, the primary suite offers a second fireplace, a private balcony, soaking tub, separate shower, and a generous walk-in closet. Two additional bedrooms share a Jack-and-Jill bathroom, providing functionality and comfort. Notable upgrades include real wood floors, an updated water heater, and a pool pump replaced less than two years ago. Outdoors, you’ll find palm-filled landscaping, no rear neighbors, and easy access to the 5 freeway. With its expansive driveway, outdoor amenities, and extra permitted sunroom, this home is designed for both entertaining and everyday living.
This property is off market, which means it's not currently listed for sale or rent on Zillow. This may be different from what's available on other websites or public sources.



