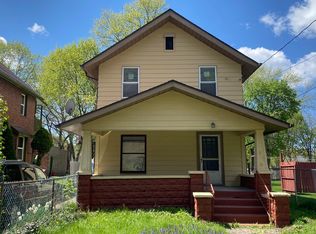FOR RENT in Fairlawn, OH!
4 Bed | 4 Bath | 2,800 sq ft | $3,000/mo (NON-negotiable)
Available for 1 year, 2 year & 3 year lease!
Welcome to 2842 Riviera Dr a spacious, beautifully maintained townhome in the heart of Fairlawn. This home features an open floor plan, modern finishes, and tons of natural light. Perfect for comfortable living, working from home, or entertaining.
4 large bedrooms
4 bathrooms
Bright, open-concept living, dining & kitchen
Attached garage
Quiet, well-kept community with green space
Private fenced-in yard perfect for pets!
Excellent location near shopping, dining, parks, and I-77
grass cutting, landscaping & snow removal included
We love fur babies! With a fenced-in yard, your pets are welcome to enjoy this space just as much as you will.
Located in the desirable Riviera Townhomes, this rental offers convenience, space, and flexibility now available for a 6-month, 1 & 2 year lease with negotiable terms.
Message me if you're interested or know someone looking this is a rare rental opportunity in a fantastic location!
Townhouse for rent
Accepts Zillow applications
$3,000/mo
2842 Riviera Dr, Akron, OH 44333
4beds
2,822sqft
Price may not include required fees and charges.
Townhouse
Available now
Dogs OK
Central air
Hookups laundry
Attached garage parking
Forced air
What's special
Modern finishesAttached garageOpen floor planTons of natural lightPrivate fenced-in yard
- 1 day |
- -- |
- -- |
Travel times
Facts & features
Interior
Bedrooms & bathrooms
- Bedrooms: 4
- Bathrooms: 4
- Full bathrooms: 4
Heating
- Forced Air
Cooling
- Central Air
Appliances
- Included: Dishwasher, Freezer, Microwave, Oven, Refrigerator, WD Hookup
- Laundry: Hookups
Features
- WD Hookup
- Flooring: Carpet, Hardwood
Interior area
- Total interior livable area: 2,822 sqft
Property
Parking
- Parking features: Attached
- Has attached garage: Yes
- Details: Contact manager
Features
- Exterior features: Heating system: Forced Air, Landscaping included in rent, Pets allowed, Snow Removal included in rent
Details
- Parcel number: 0904149
Construction
Type & style
- Home type: Townhouse
- Property subtype: Townhouse
Building
Management
- Pets allowed: Yes
Community & HOA
Location
- Region: Akron
Financial & listing details
- Lease term: 1 Year
Price history
| Date | Event | Price |
|---|---|---|
| 10/16/2025 | Listed for rent | $3,000$1/sqft |
Source: Zillow Rentals | ||
| 6/6/2025 | Listing removed | $449,900$159/sqft |
Source: | ||
| 5/22/2025 | Price change | $449,900-3.2%$159/sqft |
Source: | ||
| 4/26/2025 | Listed for sale | $465,000-2.1%$165/sqft |
Source: | ||
| 4/22/2025 | Listing removed | $475,000$168/sqft |
Source: | ||

