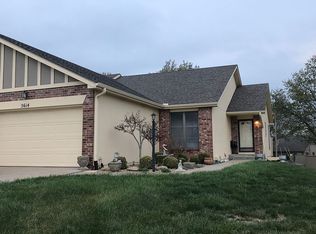Sold
Price Unknown
2842 SW Dukeries Rd, Topeka, KS 66614
3beds
2,280sqft
Single Family Residence, Residential
Built in 1989
11,550 Acres Lot
$317,800 Zestimate®
$--/sqft
$2,160 Estimated rent
Home value
$317,800
$302,000 - $334,000
$2,160/mo
Zestimate® history
Loading...
Owner options
Explore your selling options
What's special
Super sharp one owner home offered for the first time! Custom built by Robert Hogue and located in a very popular Washburn Rural neighborhood. Dramatic vaulted great room off the entry leads to the formal dining area. Kitchen includes informal dining space and comes complete with appliances. A convenient family room area (walks out) plus half bath is located just a few steps from main level. Upstairs, find a spacious primary suite with walk-in closet and full bath. Two additional large bedrooms and full bath are nearby. The walkout basement has a huge recreation room, a third full bath, plus storage area. Recent interior updates include new carpet plus new paint on main level. Nice deck off of kitchen, perfect for grilling or entertaining. Spacious fenced yard with firepit area plus storage shed. Extra parking pad. New roof by Eaton Roofing was recently installed along with new gutters and the exterior was just painted. This home shows beautifully and is prepped and move-in ready for its next lucky owner!
Zillow last checked: 8 hours ago
Listing updated: January 15, 2025 at 01:08pm
Listed by:
Dan Lamott 785-845-5775,
Genesis, LLC, Realtors
Bought with:
Kristen Cummings, SP00229313
Genesis, LLC, Realtors
Source: Sunflower AOR,MLS#: 237330
Facts & features
Interior
Bedrooms & bathrooms
- Bedrooms: 3
- Bathrooms: 4
- Full bathrooms: 3
- 1/2 bathrooms: 1
Primary bedroom
- Level: Upper
- Area: 189
- Dimensions: 14' x 13.5'
Bedroom 2
- Level: Upper
- Area: 170
- Dimensions: 17' x 10'
Bedroom 3
- Level: Upper
- Area: 144
- Dimensions: 12' x 12'
Dining room
- Level: Main
- Area: 109.25
- Dimensions: 11.5' x 9.5'
Family room
- Level: Lower
- Dimensions: 16.5' x 14.5' (L-shaped)
Kitchen
- Level: Main
- Area: 144
- Dimensions: 12' x12'
Laundry
- Level: Basement
Living room
- Level: Main
- Area: 261
- Dimensions: 18' x 14.5'
Recreation room
- Level: Basement
- Area: 364
- Dimensions: 26' x 14'
Heating
- Natural Gas
Cooling
- Central Air
Appliances
- Included: Electric Range, Microwave, Dishwasher, Refrigerator
- Laundry: In Basement
Features
- Vaulted Ceiling(s)
- Flooring: Vinyl, Ceramic Tile, Laminate, Carpet
- Basement: Concrete,Partial,Partially Finished,Walk-Out Access
- Has fireplace: No
Interior area
- Total structure area: 2,280
- Total interior livable area: 2,280 sqft
- Finished area above ground: 1,840
- Finished area below ground: 440
Property
Parking
- Parking features: Attached, Auto Garage Opener(s)
- Has attached garage: Yes
Features
- Levels: Multi/Split
- Patio & porch: Patio, Deck
- Fencing: Fenced,Chain Link
Lot
- Size: 11,550 Acres
- Dimensions: 70' x 165' Appro x
- Features: Sidewalk
Details
- Additional structures: Shed(s)
- Parcel number: R54905
- Special conditions: Standard,Arm's Length
Construction
Type & style
- Home type: SingleFamily
- Property subtype: Single Family Residence, Residential
Materials
- Frame
- Roof: Composition
Condition
- Year built: 1989
Community & neighborhood
Location
- Region: Topeka
- Subdivision: Sherwood Estate Sub. #3
Price history
| Date | Event | Price |
|---|---|---|
| 1/15/2025 | Sold | -- |
Source: | ||
| 12/16/2024 | Pending sale | $279,900$123/sqft |
Source: | ||
| 12/13/2024 | Listed for sale | $279,900$123/sqft |
Source: | ||
Public tax history
| Year | Property taxes | Tax assessment |
|---|---|---|
| 2025 | -- | $31,775 +15.9% |
| 2024 | $3,896 +4.4% | $27,416 +2% |
| 2023 | $3,733 +12% | $26,879 +12% |
Find assessor info on the county website
Neighborhood: 66614
Nearby schools
GreatSchools rating
- 6/10Indian Hills Elementary SchoolGrades: K-6Distance: 0.5 mi
- 6/10Washburn Rural Middle SchoolGrades: 7-8Distance: 4.4 mi
- 8/10Washburn Rural High SchoolGrades: 9-12Distance: 4.3 mi
Schools provided by the listing agent
- Elementary: Indian Hills Elementary School/USD 437
- Middle: Washburn Rural Middle School/USD 437
- High: Washburn Rural High School/USD 437
Source: Sunflower AOR. This data may not be complete. We recommend contacting the local school district to confirm school assignments for this home.
